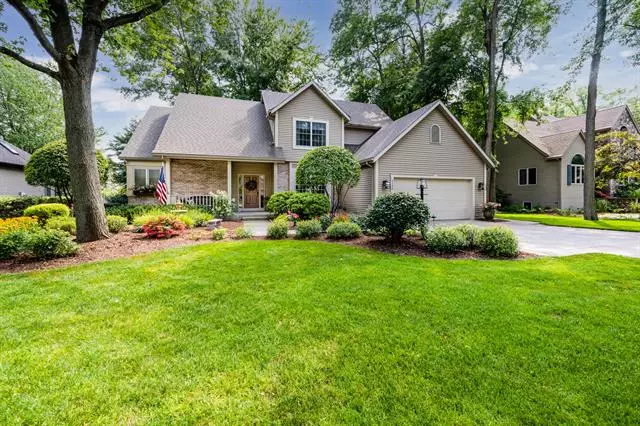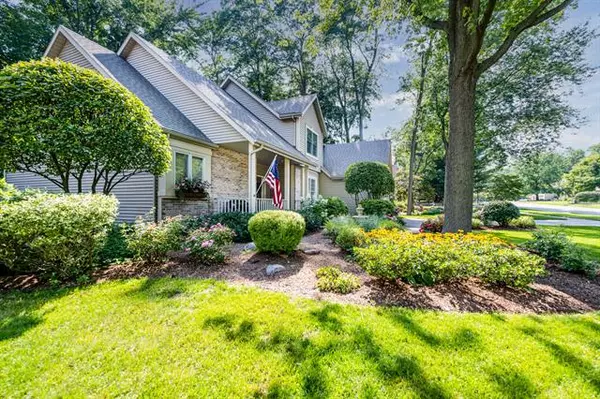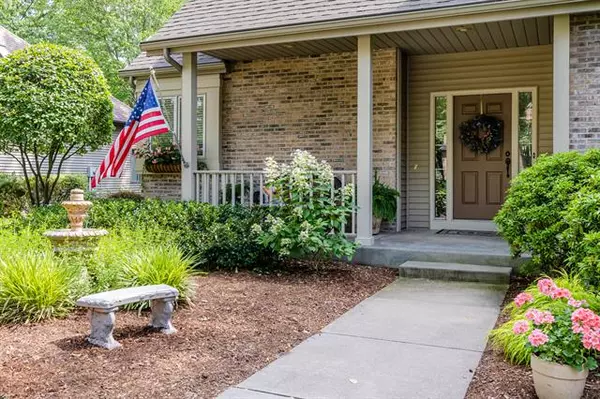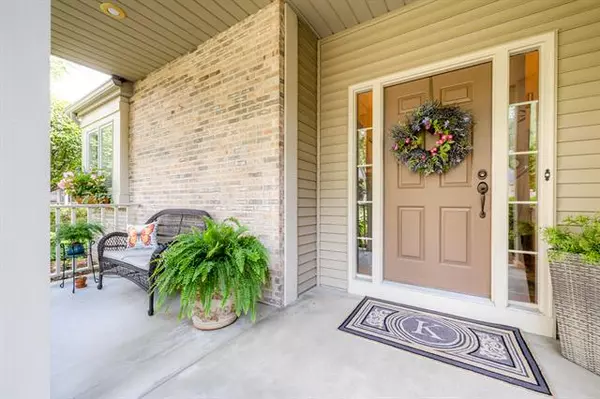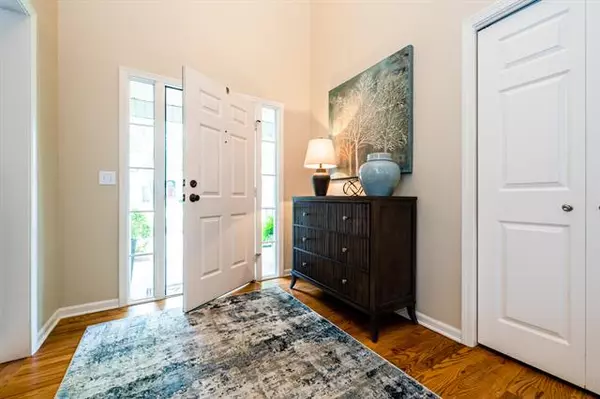$420,000
$414,900
1.2%For more information regarding the value of a property, please contact us for a free consultation.
2126 Wooded Way Stevensville, MI 49127
3 Beds
2.5 Baths
2,492 SqFt
Key Details
Sold Price $420,000
Property Type Single Family Home
Sub Type Traditional
Listing Status Sold
Purchase Type For Sale
Square Footage 2,492 sqft
Price per Sqft $168
MLS Listing ID 69021098416
Sold Date 09/07/21
Style Traditional
Bedrooms 3
Full Baths 2
Half Baths 1
HOA Y/N no
Originating Board Southwestern Michigan Association of REALTORS
Year Built 1994
Annual Tax Amount $4,076
Lot Size 0.300 Acres
Acres 0.3
Lot Dimensions 100x130
Property Description
Meticulously kept 2 story in an ideal setting, walking distance to park & library! This attractive home has many updates & features like pro landscaping, vaulted front entry way w/ rich hardwood floors leading to the open living room w/ dramatic 19 ft vaulted ceiling w/ fireplace & pleasing decor! Formal dining area is elegant & roomy and leads to the wonderful kitchen w/ stone countertops, all appliances, snack bar, white cabinets & informal eating area w/ glass doors to the relaxing, private deck & patio area! 1st floor master bedroom w/ updated bath & large walk-in closet. Finished basement area w/ rec room, office & rough plumbed for bathroom & over 50 feet of storage! New roof & AC 2015, Furnace 2016. PLUS glowing hardwood floors, crown molding, Whirlpool Duet W&D. MUST SEE INSIDE!
Location
State MI
County Berrien
Area Lincoln Twp
Direction John Beers or Marquette Woods Rd to Roosevelt to Wooded Way to sign
Rooms
Other Rooms Bath - Lav
Kitchen Dishwasher, Dryer, Microwave, Oven, Range/Stove, Refrigerator, Washer
Interior
Interior Features Other
Hot Water Natural Gas
Heating Forced Air
Cooling Ceiling Fan(s)
Fireplace yes
Appliance Dishwasher, Dryer, Microwave, Oven, Range/Stove, Refrigerator, Washer
Heat Source Natural Gas
Exterior
Parking Features Door Opener, Attached
Garage Description 2 Car
Roof Type Composition
Porch Deck, Patio, Porch
Road Frontage Paved
Garage yes
Building
Lot Description Level, Sprinkler(s)
Foundation Basement
Sewer Sewer-Sanitary
Water Municipal Water
Architectural Style Traditional
Level or Stories 2 Story
Structure Type Brick,Vinyl
Schools
School District Lakeshore
Others
Tax ID 111232150002009
Acceptable Financing Cash, Conventional
Listing Terms Cash, Conventional
Financing Cash,Conventional
Read Less
Want to know what your home might be worth? Contact us for a FREE valuation!

Our team is ready to help you sell your home for the highest possible price ASAP

©2025 Realcomp II Ltd. Shareholders
Bought with Jaqua Realtors

