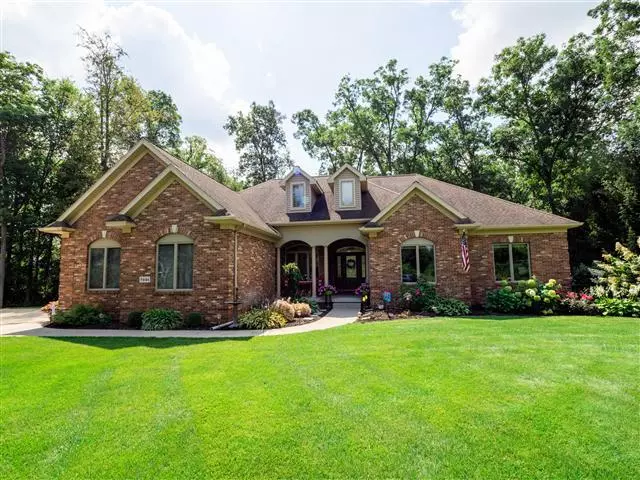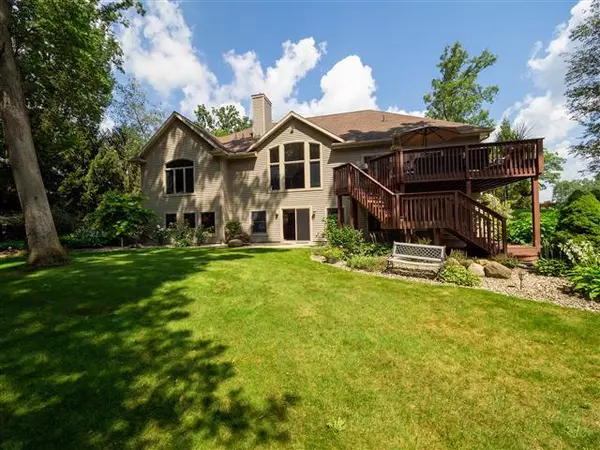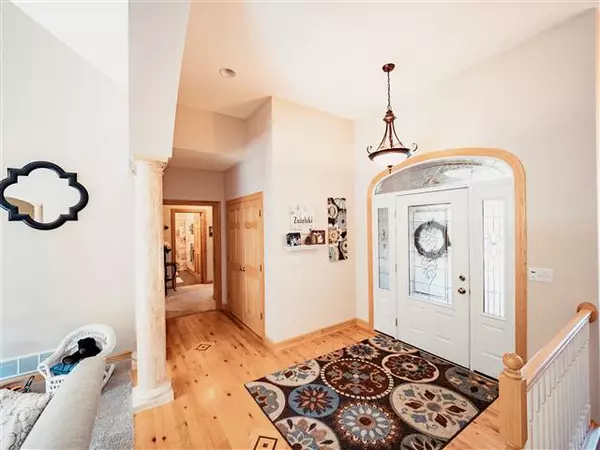$501,000
$499,900
0.2%For more information regarding the value of a property, please contact us for a free consultation.
5046 Ikram Oaks Lane 12 Jackson, MI 49201
4 Beds
4 Baths
2,239 SqFt
Key Details
Sold Price $501,000
Property Type Single Family Home
Sub Type Ranch
Listing Status Sold
Purchase Type For Sale
Square Footage 2,239 sqft
Price per Sqft $223
Subdivision Spring Arbor Heights
MLS Listing ID 55021101593
Sold Date 10/13/21
Style Ranch
Bedrooms 4
Full Baths 3
Half Baths 2
HOA Fees $25/ann
HOA Y/N yes
Originating Board Jackson Area Association of REALTORS
Year Built 2004
Annual Tax Amount $6,315
Lot Size 1.230 Acres
Acres 1.23
Lot Dimensions 150x356
Property Description
Picturesque Ranch Home situated on 1.23 acres in Spring Arbor Township offering 4BR/3 Full and 2 Half Baths an attached 2.5 car garage with water hook up and a detached 1.5 car garage. Enter in to inviting foyer overlooking great room with gas fireplace and a bank of windows overlooking wooded back drop. Gourmet kitchen with Hickory Cabinets a large island with granite top with seating. All new appliances in 2019. Kitchen leads to an arched entrance to breakfast nook with walkout to multilevel deck. Formal dining room, main floor laundry. Mudroom off of garage includes a half bath. Primary Suite offers a spacious full bath and 2 walk-in closets. Lower Level offers daylight windows and walkout to patio, a 2nd en-suite, large family room, wet bar/kitchenette, 2nd half bath, rec room,workshop and storage room with work sink (metal shelves excluded). Whole House Surge Protector, High Speed Internet, Simply Safe Alarm System, Sprinkler system with drip system in flower beds, sound system
Location
State MI
County Jackson
Area Spring Arbor Twp
Direction Horton Rd - Reynolds - Ikram Oaks
Rooms
Other Rooms Kitchen
Basement Daylight, Walkout Access
Kitchen Dishwasher, Dryer, Microwave, Oven, Range/Stove, Refrigerator, Washer
Interior
Interior Features Water Softener (owned), Other, Wet Bar, Security Alarm, Cable Available
Hot Water Natural Gas
Heating Forced Air
Cooling Ceiling Fan(s)
Fireplaces Type Gas
Fireplace yes
Appliance Dishwasher, Dryer, Microwave, Oven, Range/Stove, Refrigerator, Washer
Heat Source Natural Gas
Exterior
Parking Features Door Opener, Attached, Detached
Garage Description 1 Car, 2 Car
Porch Deck, Patio, Porch
Road Frontage Paved
Garage yes
Building
Lot Description Wooded, Sprinkler(s)
Foundation Basement
Sewer Septic-Existing
Water Well-Existing
Architectural Style Ranch
Level or Stories 1 Story
Structure Type Brick,Vinyl
Schools
School District Concord
Others
Tax ID 172122537701200
Acceptable Financing Cash, Conventional, FHA, VA
Listing Terms Cash, Conventional, FHA, VA
Financing Cash,Conventional,FHA,VA
Read Less
Want to know what your home might be worth? Contact us for a FREE valuation!

Our team is ready to help you sell your home for the highest possible price ASAP

©2025 Realcomp II Ltd. Shareholders
Bought with NON-MEMBER REALTOR 'LIST'





