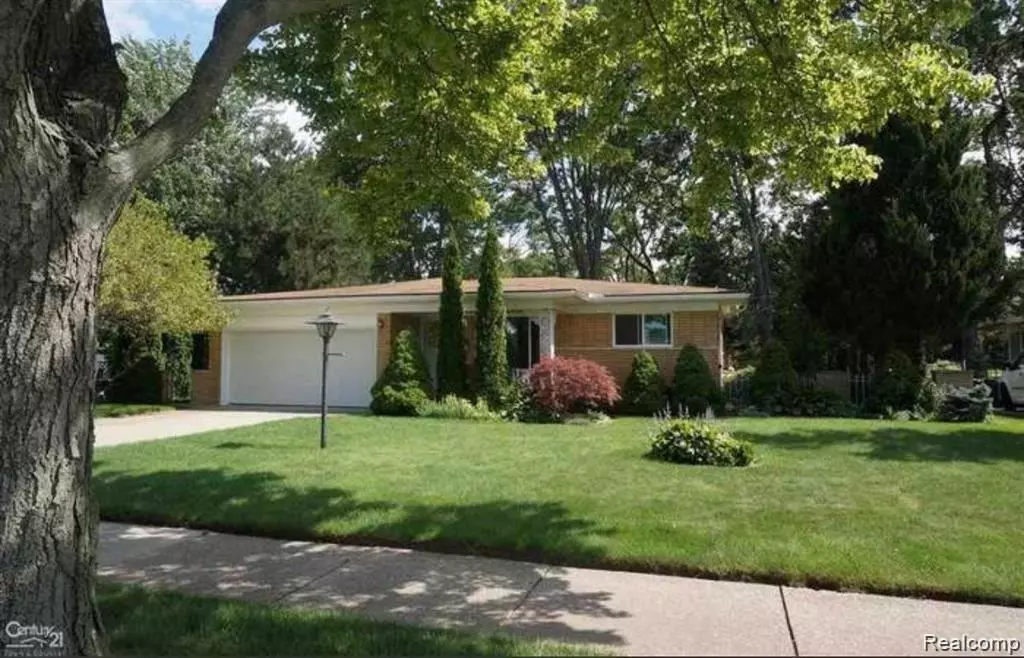$270,000
$299,900
10.0%For more information regarding the value of a property, please contact us for a free consultation.
11208 MANDALE Drive Sterling Heights, MI 48312
3 Beds
2 Baths
1,600 SqFt
Key Details
Sold Price $270,000
Property Type Single Family Home
Sub Type Ranch
Listing Status Sold
Purchase Type For Sale
Square Footage 1,600 sqft
Price per Sqft $168
Subdivision Seville Gardens
MLS Listing ID 2220021145
Sold Date 05/02/22
Style Ranch
Bedrooms 3
Full Baths 2
HOA Y/N no
Originating Board Realcomp II Ltd
Year Built 1968
Annual Tax Amount $4,060
Lot Size 9,583 Sqft
Acres 0.22
Lot Dimensions 80.00X120.00
Property Description
LOCATION, LOCATION, LOCATION... backs up to a luscious green manicured lawn (Maple Lane Golf Course). Beautifully, well maintained 3 bedroom, 2 full bath brick ranch. Living room and separate family room, eating area in large spacious kitchen. Hardwood floors through-out. Full professionally finished basement with recreation room and private den for working from home. Plenty of well organized storage. Enjoy the private view of the golf course while on your patio. Immediate occupancy .
PS: Conveniently located to shopping, GM tech center, parks and schools.
Location
State MI
County Macomb
Area Sterling Heights
Direction Enter off 15 Mile on Amsterdam 1/4 mile, turn left on Mandale.
Rooms
Basement Finished
Kitchen Dishwasher
Interior
Heating Forced Air
Cooling Central Air
Fireplaces Type Gas
Fireplace yes
Appliance Dishwasher
Heat Source Natural Gas
Exterior
Exterior Feature Fenced
Parking Features Attached
Garage Description 2.5 Car
Fence Fenced
Porch Porch - Covered, Patio, Porch, Patio - Covered
Road Frontage Paved
Garage yes
Building
Foundation Basement
Sewer Public Sewer (Sewer-Sanitary)
Water Public (Municipal)
Architectural Style Ranch
Warranty No
Level or Stories 1 Story
Structure Type Brick
Schools
School District Warren Con
Others
Tax ID 1034257014
Ownership Short Sale - No,Private Owned
Acceptable Financing Cash, Conventional, FHA, VA
Listing Terms Cash, Conventional, FHA, VA
Financing Cash,Conventional,FHA,VA
Read Less
Want to know what your home might be worth? Contact us for a FREE valuation!

Our team is ready to help you sell your home for the highest possible price ASAP

©2025 Realcomp II Ltd. Shareholders
Bought with RE/MAX First

