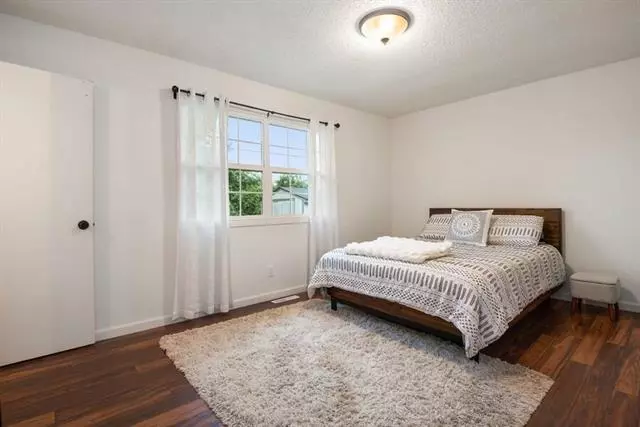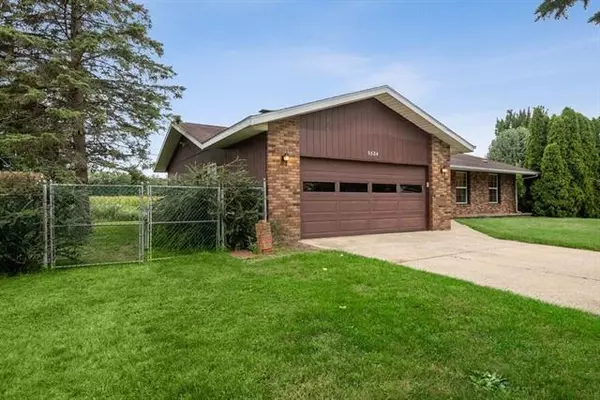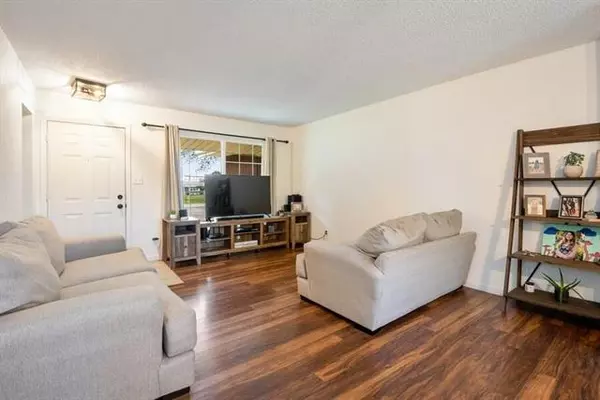$198,000
$198,700
0.4%For more information regarding the value of a property, please contact us for a free consultation.
5884 James Drive Stevensville, MI 49127
3 Beds
2 Baths
1,331 SqFt
Key Details
Sold Price $198,000
Property Type Single Family Home
Sub Type Ranch
Listing Status Sold
Purchase Type For Sale
Square Footage 1,331 sqft
Price per Sqft $148
MLS Listing ID 69021104454
Sold Date 11/16/21
Style Ranch
Bedrooms 3
Full Baths 2
HOA Y/N no
Originating Board Southwestern Michigan Association of REALTORS
Year Built 1975
Annual Tax Amount $2,051
Lot Size 0.280 Acres
Acres 0.28
Lot Dimensions 100 x 123
Property Description
Adorable 3 bedroom, 2 bath ranch. Master suite has it's own private attached bathroom & walk-in closet. Everything located on one level, making it very convenient w/no stairs to deal with. This home is on a crawlspace and has no basement. Living room flows into dining area, great for entertaining. Family room w/electric fireplace has one of the 2 sets of patio doors to enter the fenced backyard. With no neighbors behind you & a peaceful field view, enjoy watching wildlife from your deck. Replacement windows, new oil rubbed bronze light fixtures & hardware, new kitchen corian counters, new refrigerator and Stackable LG Smart Diagnosis washer/dryer (that can also be unstacked if preferred). Wonderful location near Lakeshore High School. Grocery stores, walk-in clinic, library, parks & more.
Location
State MI
County Berrien
Area Lincoln Twp
Direction Cleveland Ave. to W. on John Beers to left on James Dr.
Rooms
Other Rooms Bath - Full
Kitchen Dryer, Microwave, Range/Stove, Refrigerator, Washer
Interior
Heating Forced Air
Fireplace yes
Appliance Dryer, Microwave, Range/Stove, Refrigerator, Washer
Heat Source Natural Gas
Exterior
Exterior Feature Fenced
Parking Features Door Opener, Attached
Garage Description 2 Car
Roof Type Composition
Porch Deck
Garage yes
Building
Foundation Crawl
Sewer Sewer-Sanitary
Water Municipal Water
Architectural Style Ranch
Level or Stories 1 Story
Structure Type Brick,Wood
Schools
School District Lakeshore
Others
Tax ID 111245600011008
Acceptable Financing Cash, Conventional
Listing Terms Cash, Conventional
Financing Cash,Conventional
Read Less
Want to know what your home might be worth? Contact us for a FREE valuation!

Our team is ready to help you sell your home for the highest possible price ASAP

©2024 Realcomp II Ltd. Shareholders
Bought with Jaqua Realtors






