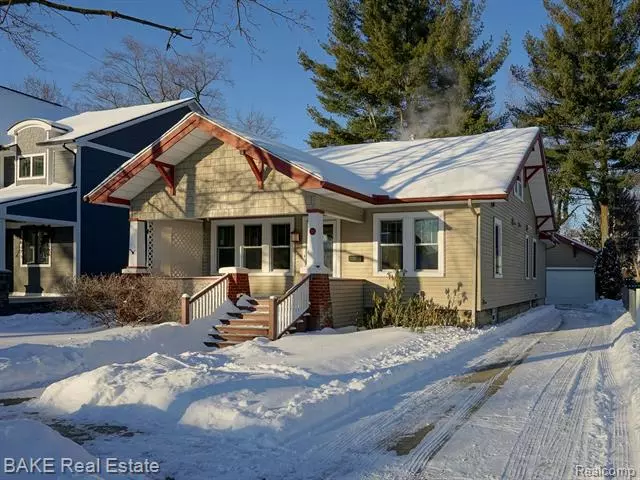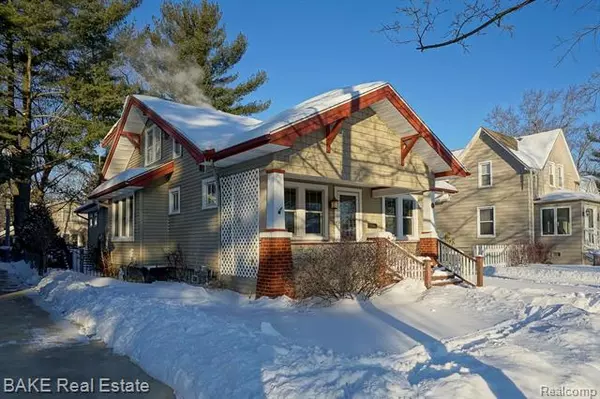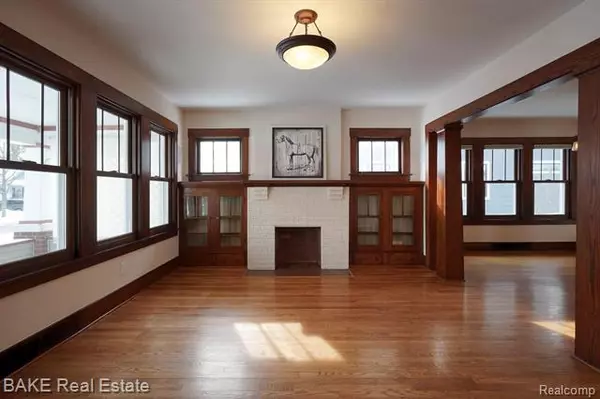$616,000
$600,000
2.7%For more information regarding the value of a property, please contact us for a free consultation.
311 N Harvey ST Plymouth, MI 48170
3 Beds
2.5 Baths
2,064 SqFt
Key Details
Sold Price $616,000
Property Type Single Family Home
Sub Type Cape Cod,Craftsman
Listing Status Sold
Purchase Type For Sale
Square Footage 2,064 sqft
Price per Sqft $298
Subdivision Kate E Allen Add To Plymouth Village
MLS Listing ID 2210009572
Sold Date 04/09/21
Style Cape Cod,Craftsman
Bedrooms 3
Full Baths 2
Half Baths 1
Construction Status Platted Sub.
HOA Y/N no
Originating Board Realcomp II Ltd
Year Built 1921
Annual Tax Amount $6,921
Lot Size 7,405 Sqft
Acres 0.17
Lot Dimensions 50 X 145
Property Description
Expanded & Updated Centennial Craftsman 3 bedrm, 2 bath home of character & distinction offering the ideal blend of historic charm with modern amenities. Youll love the updated spacious 1st floor master suite w/ hardwood flooring, 2 large closets, master bathroom w/ double marble sinks, air jetted tub, separate glass shower. The heart of the home is the updated kitchen with granite, stainless appliances, shaker cabinetry, subway tile backsplash & breakfast bar open to Dining and Living areas. Beautiful trim & details such as pillars, double hung windows with vertical grilles, art glass and stained wood panel doors remain true to the Craftsman style. 1st fl laundry, office, spacious covered front porch, Trex rear deck, sprinkler system, 2.5 car garage (new in 2004), 2 more bedrooms & a full bath upstairs provide a functional yet beautiful floorplan. The basement has a tall ceiling & provides additional space for projects & storage. All this just a few blocks to the activities of DTP.
Location
State MI
County Wayne
Area Plymouth
Direction From Penniman Avenue, Take Harvey North past Church and William Streets and house will be on the Left.
Rooms
Other Rooms Living Room
Basement Unfinished
Kitchen ENERGY STAR qualified dishwasher, ENERGY STAR qualified dryer, Exhaust Fan, Microwave, Free-Standing Gas Oven, Free-Standing Gas Range, ENERGY STAR qualified refrigerator, Stainless Steel Appliance(s), ENERGY STAR qualified washer
Interior
Interior Features Cable Available, ENERGY STAR Qualified Window(s), High Spd Internet Avail, Humidifier, Jetted Tub
Hot Water ENERGY STAR Qualified Water Heater, Natural Gas
Heating Forced Air, Radiant
Cooling Ceiling Fan(s), Central Air
Fireplace no
Appliance ENERGY STAR qualified dishwasher, ENERGY STAR qualified dryer, Exhaust Fan, Microwave, Free-Standing Gas Oven, Free-Standing Gas Range, ENERGY STAR qualified refrigerator, Stainless Steel Appliance(s), ENERGY STAR qualified washer
Heat Source Natural Gas
Laundry 1
Exterior
Parking Features Detached, Door Opener, Electricity
Garage Description 2.5 Car
Roof Type Asphalt
Porch Deck, Porch - Covered
Road Frontage Paved, Pub. Sidewalk
Garage yes
Building
Lot Description Sprinkler(s)
Foundation Basement, Crawl
Sewer Sewer-Sanitary
Water Municipal Water
Architectural Style Cape Cod, Craftsman
Warranty No
Level or Stories 2 Story
Structure Type Brick,Vinyl
Construction Status Platted Sub.
Schools
School District Plymouth Canton
Others
Pets Allowed Yes
Tax ID 49005110155000
Ownership Private Owned,Short Sale - No
Acceptable Financing Cash, Conventional, VA
Rebuilt Year 2007
Listing Terms Cash, Conventional, VA
Financing Cash,Conventional,VA
Read Less
Want to know what your home might be worth? Contact us for a FREE valuation!

Our team is ready to help you sell your home for the highest possible price ASAP

©2024 Realcomp II Ltd. Shareholders
Bought with RE/MAX Eclipse






