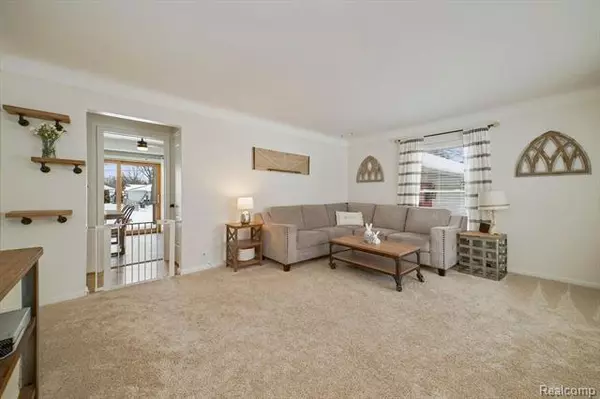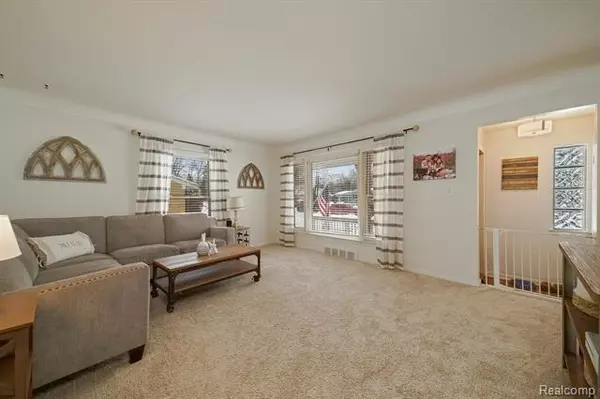$171,000
$155,000
10.3%For more information regarding the value of a property, please contact us for a free consultation.
738 HUNTINGTON ST Mount Clemens, MI 48043
3 Beds
1 Bath
1,096 SqFt
Key Details
Sold Price $171,000
Property Type Single Family Home
Sub Type Ranch
Listing Status Sold
Purchase Type For Sale
Square Footage 1,096 sqft
Price per Sqft $156
Subdivision Seminole Hills # 01
MLS Listing ID 2210011008
Sold Date 04/01/21
Style Ranch
Bedrooms 3
Full Baths 1
HOA Y/N no
Originating Board Realcomp II Ltd
Year Built 1955
Annual Tax Amount $3,333
Lot Size 9,583 Sqft
Acres 0.22
Lot Dimensions 75.00X130.00
Property Description
This beautiful 3 bed 1 bath Seminole Hills home is in one of the most desirable neighborhoods in Mt. Clemens. The home is turn-key and has been well maintained and updated so that you can move in worry-free! The Kitchen has been fully renovated with new appliances, updated flooring, an upgraded countertop/backsplash, a sliding barn door, and a new garbage disposal. Throughout the home, you will find hardwood flooring, fresh paint, and unique lighting fixtures. The bathroom has been remodelled to give it a refreshing and updated look. The basement is extremely clean and spacious for you to make it your own. Outside, you'll find that this home has an amazing curb appeal, a spacious attached 2 car garage and a great backyard for entertaining. This is an excellent home with a modern farmhouse feel, the only thing that it's missing is you! This home will not last long, come see it today and offer fast!
Location
State MI
County Macomb
Area Mount Clemens
Direction S of Harrington to Balmoral to Huntington
Rooms
Other Rooms Bath - Full
Basement Unfinished
Kitchen Dishwasher, Disposal, Dryer, Microwave, Free-Standing Gas Range, Range Hood, Free-Standing Refrigerator, Stainless Steel Appliance(s), Washer
Interior
Hot Water Natural Gas
Heating Forced Air
Cooling Ceiling Fan(s), Central Air
Fireplace no
Appliance Dishwasher, Disposal, Dryer, Microwave, Free-Standing Gas Range, Range Hood, Free-Standing Refrigerator, Stainless Steel Appliance(s), Washer
Heat Source Natural Gas
Exterior
Exterior Feature Fenced
Parking Features Attached
Garage Description 2 Car
Road Frontage Paved
Garage yes
Building
Foundation Basement
Sewer Sewer-Sanitary
Water Municipal Water
Architectural Style Ranch
Warranty No
Level or Stories 1 Story
Structure Type Block/Concrete/Masonry
Schools
School District Mount Clemens
Others
Pets Allowed Yes
Tax ID 1122228004
Ownership Private Owned,Short Sale - No
Assessment Amount $140
Acceptable Financing Cash, Conventional, FHA, VA
Listing Terms Cash, Conventional, FHA, VA
Financing Cash,Conventional,FHA,VA
Read Less
Want to know what your home might be worth? Contact us for a FREE valuation!

Our team is ready to help you sell your home for the highest possible price ASAP

©2024 Realcomp II Ltd. Shareholders
Bought with Non Realcomp Office






