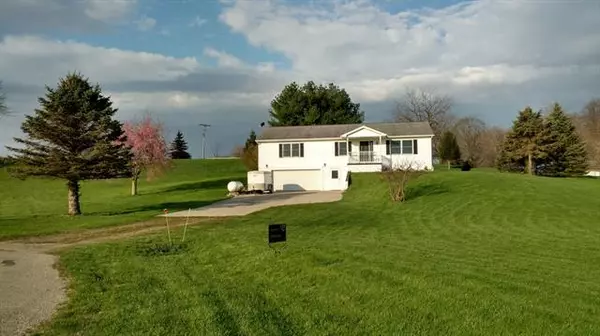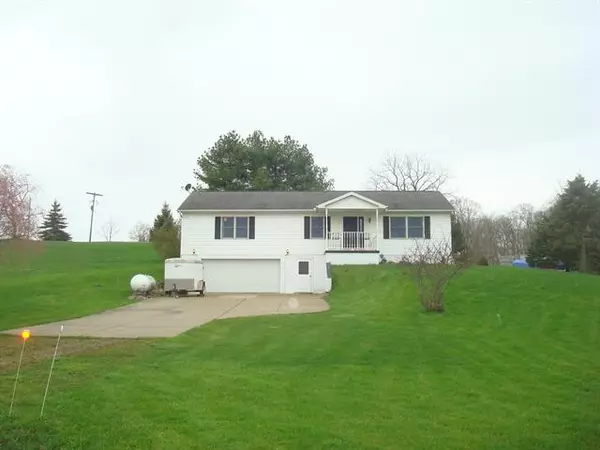$250,000
$259,000
3.5%For more information regarding the value of a property, please contact us for a free consultation.
14934 Heather Court Camden, MI 49232
3 Beds
2 Baths
1,458 SqFt
Key Details
Sold Price $250,000
Property Type Single Family Home
Sub Type Ranch
Listing Status Sold
Purchase Type For Sale
Square Footage 1,458 sqft
Price per Sqft $171
Subdivision Grandview Estates
MLS Listing ID 53022014406
Sold Date 06/09/22
Style Ranch
Bedrooms 3
Full Baths 2
HOA Y/N no
Originating Board Hillsdale County Board of REALTORS
Year Built 1995
Annual Tax Amount $3,331
Lot Size 1.000 Acres
Acres 1.0
Lot Dimensions Irregular see plat map
Property Description
Graced with a lofty view of Lake Diane to enjoy the beautiful sunrises located on a nice large 1 acre lot you will appreciate this updated 3 Bedroom, 2 Bath Ranch on a Walkout Basement. New flooring throughout looks fantastic and provides ease of cleaning. A great lake home with so much to offer. Lake view Living room and Primary Bedroom, Spacious eat in kitchen equipped with appliances, oak cabinets, New beautiful Quartz counters and under mount ss sink has French doors to provide great natural light. Main floor laundry room has extra cabinets for storage. Primary bath has walk-in closet and on-suite bath with new dual sinks and new Quartz counter. Hall bath also received new Quartz counter. New ceiling fans throughout. 2 car garage located in the walkout basement hascabinets for storage that also provides a great counter for projects along with a 8x6 safe 'room' located under the front porch to store your valuables. There is another room, currently great storage that could be
Location
State MI
County Hillsdale
Area Amboy Twp
Direction S. Hillsdale Rd. turn West onto Territorial Rd,. then North on Woodbridge Rd, turn Right/ East onto Mindy Lane.
Rooms
Other Rooms Bath - Full
Basement Walkout Access
Kitchen Dishwasher, Dryer, Microwave, Washer
Interior
Interior Features Water Softener (owned)
Heating Forced Air
Cooling Ceiling Fan(s)
Fireplace no
Appliance Dishwasher, Dryer, Microwave, Washer
Heat Source LP Gas/Propane
Exterior
Parking Features Door Opener, Attached
Garage Description 2 Car
Waterfront Description Private Water Frontage
Water Access Desc All Sports Lake
Roof Type Composition
Porch Deck, Porch
Road Frontage Paved
Garage yes
Building
Foundation Basement
Sewer Public Sewer (Sewer-Sanitary), Sewer at Street
Water Well (Existing)
Architectural Style Ranch
Level or Stories 1 Story
Structure Type Vinyl
Schools
School District Camden Frontier
Others
Tax ID 18071001041
Acceptable Financing Cash, Conventional, FHA, VA
Listing Terms Cash, Conventional, FHA, VA
Financing Cash,Conventional,FHA,VA
Read Less
Want to know what your home might be worth? Contact us for a FREE valuation!

Our team is ready to help you sell your home for the highest possible price ASAP

©2024 Realcomp II Ltd. Shareholders
Bought with Coldwell Banker Groves Real Estate






