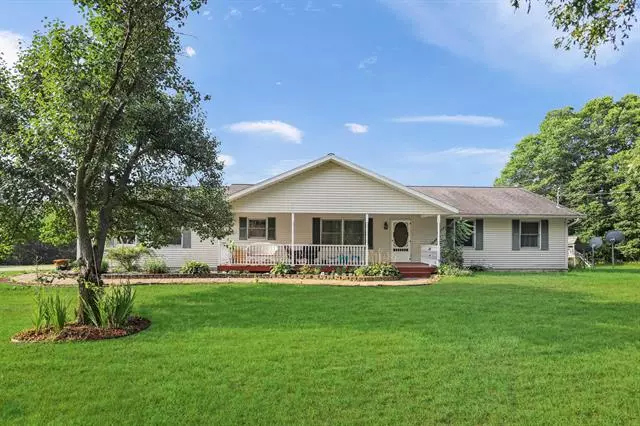$340,000
$329,900
3.1%For more information regarding the value of a property, please contact us for a free consultation.
770 109th Avenue Plainwell, MI 49080
3 Beds
2 Baths
1,500 SqFt
Key Details
Sold Price $340,000
Property Type Single Family Home
Sub Type Ranch
Listing Status Sold
Purchase Type For Sale
Square Footage 1,500 sqft
Price per Sqft $226
MLS Listing ID 69021108924
Sold Date 11/10/21
Style Ranch
Bedrooms 3
Full Baths 2
HOA Y/N no
Originating Board Southwestern Michigan Association of REALTORS®
Year Built 1996
Annual Tax Amount $2,923
Lot Size 9.850 Acres
Acres 9.85
Lot Dimensions 330x1300
Property Description
Open House CANCELED 10/10/2021 Nature and charm best describe this 3-bedroom 2-bath walkout ranch in a peaceful private country setting on almost 10 acres. As you enter, the paver walk-way and delightful covered front porch draws you into an open floor plan featuring a 12-foot cathedral ceiling, large kitchen with a beautiful island, stainless steel appliances, and newer countertops. The living area offers a Vermont Castings wood-burning stove and 12-foot sliders opening to the back deck. The master bedroom has a bay window overlooking the property and a large master bath. There are 2 additional bedrooms, another full bath, convenient main floor laundry and mudroom. But that's not all-the finished basement has a large walkout living area and another finished roomwith a closet that has endless possibilities! The oversized back deck is perfect for entertaining and looks out onto the property where the deer trail, wild turkey, pheasants and nature abound for your enjoyment. You will ap
Location
State MI
County Allegan
Area Gun Plain Twp
Direction 131 to M-89, east on N. Main St. east on 106th, N on 9th, east on 109th to home
Rooms
Basement Walkout Access
Kitchen Dishwasher, Microwave, Oven, Range/Stove, Refrigerator
Interior
Interior Features Water Softener (rented), Other
Heating Forced Air
Fireplace no
Appliance Dishwasher, Microwave, Oven, Range/Stove, Refrigerator
Heat Source LP Gas/Propane
Exterior
Parking Features Attached
Garage Description 2 Car
Roof Type Composition
Porch Deck, Porch
Garage yes
Building
Foundation Basement
Sewer Septic Tank (Existing)
Water Well (Existing)
Architectural Style Ranch
Level or Stories 1 Story
Structure Type Vinyl
Schools
School District Plainwell
Others
Tax ID 0800902200
Acceptable Financing Cash, Conventional, FHA, VA
Listing Terms Cash, Conventional, FHA, VA
Financing Cash,Conventional,FHA,VA
Read Less
Want to know what your home might be worth? Contact us for a FREE valuation!

Our team is ready to help you sell your home for the highest possible price ASAP

©2024 Realcomp II Ltd. Shareholders
Bought with Buskard Group Real Estate


