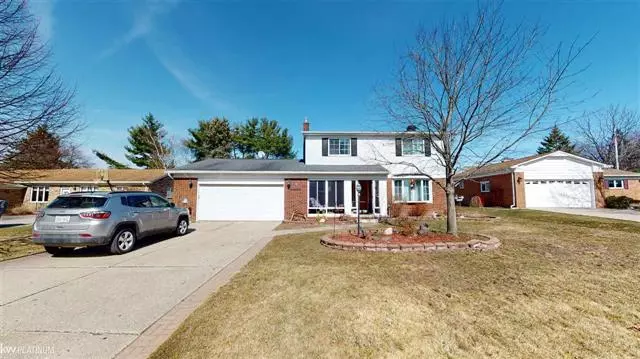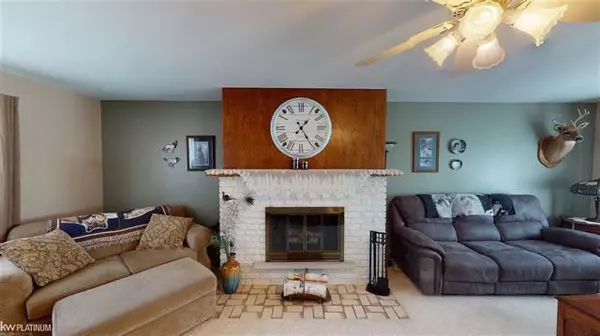$275,000
$280,000
1.8%For more information regarding the value of a property, please contact us for a free consultation.
28763 SUNRAY CT Chesterfield, MI 48047
4 Beds
2 Baths
1,722 SqFt
Key Details
Sold Price $275,000
Property Type Single Family Home
Sub Type Colonial
Listing Status Sold
Purchase Type For Sale
Square Footage 1,722 sqft
Price per Sqft $159
Subdivision Sunset Acres
MLS Listing ID 58050037139
Sold Date 05/25/21
Style Colonial
Bedrooms 4
Full Baths 2
HOA Y/N no
Originating Board MiRealSource
Year Built 1973
Annual Tax Amount $2,270
Lot Size 0.270 Acres
Acres 0.27
Lot Dimensions 80x148
Property Description
Location, Location, Location!! This great home is on a quiet cul-de-sac (and fenced yard) just minutes from M-59 or I-94. You'll enjoy bright, spacious rooms with updated kitchen and all appliances included. Cozy enclosed front porch leads to your beautiful bevelled glass entry door. Your great room offers a gas fireplace. Kitchen offers snack bar, pantry w/pullouts, stainless dishwasher, stove & microwave, and doorwall to patio. Ceiling fans in all bedrooms. Spacious master boasts large closet space. Main floor full bathroom off of 1st floor laundry (laundry with add'l exterior door and deep coat closet/extra pantry). Second full bathroom upstairs (linen closets and frosted windows). Roof redone in 2006 (50 year shingles) Newer gutters ( 5 years) upgraded furnace, newer AC (5-8 years), newer hot water heater. Pull down attic access in the attached garage with insulated door. Don't wait, schedule your showing today!
Location
State MI
County Macomb
Area Chesterfield Twp
Rooms
Other Rooms Bedroom
Basement Finished
Kitchen Dishwasher, Disposal, Microwave, Range/Stove, Refrigerator
Interior
Heating Forced Air
Cooling Attic Fan, Ceiling Fan(s), Central Air
Fireplaces Type Gas
Fireplace yes
Appliance Dishwasher, Disposal, Microwave, Range/Stove, Refrigerator
Heat Source Natural Gas
Exterior
Exterior Feature Fenced
Parking Features Attached, Electricity
Garage Description 2.5 Car
Porch Patio, Porch
Road Frontage Paved
Garage yes
Building
Foundation Basement
Sewer Sewer-Sanitary
Water Municipal Water
Architectural Style Colonial
Level or Stories 2 Story
Structure Type Vinyl
Schools
School District Anchor Bay
Others
Tax ID 0929228009
Acceptable Financing Cash, Conventional, FHA, VA
Listing Terms Cash, Conventional, FHA, VA
Financing Cash,Conventional,FHA,VA
Read Less
Want to know what your home might be worth? Contact us for a FREE valuation!

Our team is ready to help you sell your home for the highest possible price ASAP

©2025 Realcomp II Ltd. Shareholders
Bought with The Boardwalk Team LLC





