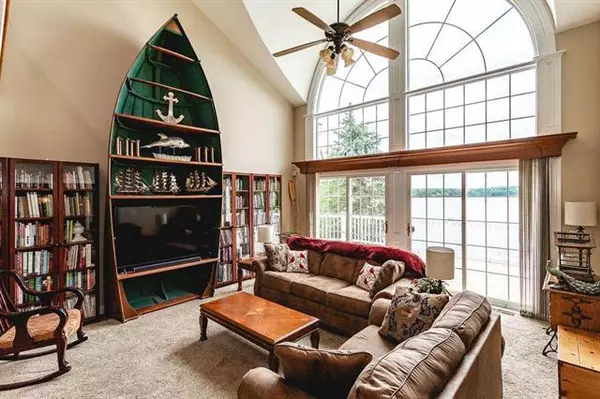$875,000
$899,900
2.8%For more information regarding the value of a property, please contact us for a free consultation.
24 The Boulevard Onsted, MI 49265
5 Beds
3 Baths
2,728 SqFt
Key Details
Sold Price $875,000
Property Type Single Family Home
Sub Type Other
Listing Status Sold
Purchase Type For Sale
Square Footage 2,728 sqft
Price per Sqft $320
MLS Listing ID 55022007416
Sold Date 04/11/22
Style Other
Bedrooms 5
Full Baths 3
HOA Y/N no
Originating Board Jackson Area Association of REALTORS
Year Built 1992
Annual Tax Amount $5,985
Lot Size 0.470 Acres
Acres 0.47
Lot Dimensions IRREGULAR - See GIS
Property Description
Incredible views, stunning privacy, all sports Sand Lakefront and an architectural dream home! 3728 Square Feet. This 5 bedroom, 3 bath home has the master on the main level, along with the open floor plan kitchen, living and dining, enhanced by the amazing lake views and fireplace. Three additional bedrooms, full bath and family room are on the second level. The walk out basement has a fifth bedroom, full bath, laundry and rec room/man cave/theater space. Each level has decks or patio, and a private screen house is nestled in the hillside. This home is a family and entertaining masterpiece with multiple indoor and outdoor gathering spots and enough space for privacy too. Attached garage and detached garage/storage shed, furnishings are negotiable.
Location
State MI
County Lenawee
Area Franklin Twp
Direction US 12 to PENTECOST HWY to THE BLVD
Rooms
Other Rooms Family Room
Basement Walkout Access
Kitchen Dishwasher, Dryer, Microwave, Other, Oven, Refrigerator, Washer
Interior
Interior Features Water Softener (owned), Other
Hot Water Other
Heating Forced Air
Cooling Ceiling Fan(s)
Fireplace yes
Appliance Dishwasher, Dryer, Microwave, Other, Oven, Refrigerator, Washer
Heat Source Natural Gas, Other
Exterior
Parking Features Other, Attached, Detached
Garage Description 2 Car
Waterfront Description Private Water Frontage,Lake/River Priv
Water Access Desc All Sports Lake
Porch Patio
Road Frontage Paved
Garage yes
Building
Lot Description Wooded
Foundation Basement
Sewer Sewer-Sanitary
Water Well-Existing
Architectural Style Other
Level or Stories 2 Story
Structure Type Stone,Wood
Schools
School District Onsted
Others
Tax ID FR0430801600
Acceptable Financing Cash, Conventional, Other
Listing Terms Cash, Conventional, Other
Financing Cash,Conventional,Other
Read Less
Want to know what your home might be worth? Contact us for a FREE valuation!

Our team is ready to help you sell your home for the highest possible price ASAP

©2024 Realcomp II Ltd. Shareholders
Bought with RE/MAX IRISH HILLS REALTY






