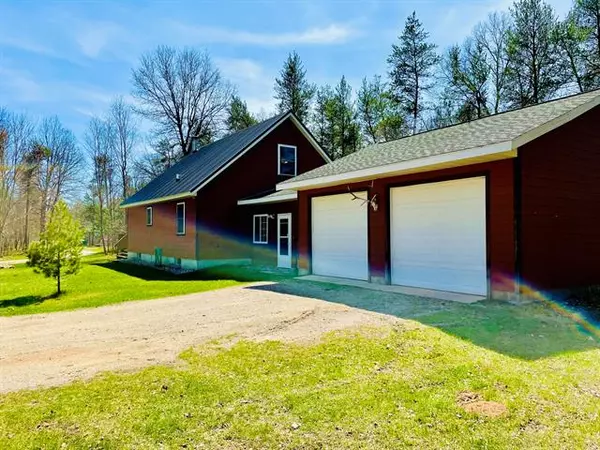$340,000
$329,900
3.1%For more information regarding the value of a property, please contact us for a free consultation.
3932 W 4 Mile Rd Irons, MI 49644
3 Beds
1 Bath
1,504 SqFt
Key Details
Sold Price $340,000
Property Type Single Family Home
Sub Type Other
Listing Status Sold
Purchase Type For Sale
Square Footage 1,504 sqft
Price per Sqft $226
MLS Listing ID 67022016733
Sold Date 06/06/22
Style Other
Bedrooms 3
Full Baths 1
HOA Y/N no
Originating Board Mason Oceana Manistee Board of REALTORS
Year Built 2009
Annual Tax Amount $1,340
Lot Size 5.000 Acres
Acres 5.0
Lot Dimensions 330x660
Property Description
What a slice of heaven in the heart of the Great North! This newer chalet has everything you'd want whether you are looking for a new year round home or that Up-North getaway. Home has many features such as in floor heating, dual hot water heaters (propane and gas so no worries about power outage), Hot water boiler heat as well as outdoor wood furnace boiler heat, cement board siding, huge entry to use as a TV room or a staging area for your days activities, two car garage with partitions, a large pole barn with cement floors for all the toys, and many more features all situated on 5 private acres. The best part? You are in an area of high ORV use and are less than 1/8 of a mile from the famous Peacock Trail! On top of that, there are national forests for hunting and many lakes forfishing! Speaking of fishing, this home is less than a mile away from the Manistee River's fly fishing zone. Hunting, fishing, hiking, canoeing, ATV/Snowmobiling....everything an outdoor lover would want
Location
State MI
County Lake
Area Peacock Twp
Direction M-37 North out of Baldwin, Est on 4 Mile (near Club 37), to home on right.
Rooms
Other Rooms Bath - Full
Kitchen Dryer, Microwave, Range/Stove, Refrigerator, Washer
Interior
Hot Water Electric, LP Gas/Propane
Heating Hot Water, Radiant
Fireplace no
Appliance Dryer, Microwave, Range/Stove, Refrigerator, Washer
Heat Source LP Gas/Propane, Wood
Exterior
Parking Features Door Opener, Attached
Garage Description 2 Car
Roof Type Composition
Porch Deck
Garage yes
Building
Lot Description Level, Wooded
Foundation Basement
Sewer Septic Tank (Existing)
Water Well (Existing)
Architectural Style Other
Level or Stories 2 Story
Structure Type Other
Schools
School District Baldwin
Others
Tax ID 0600904607
Acceptable Financing Cash, Conventional, VA
Listing Terms Cash, Conventional, VA
Financing Cash,Conventional,VA
Read Less
Want to know what your home might be worth? Contact us for a FREE valuation!

Our team is ready to help you sell your home for the highest possible price ASAP

©2025 Realcomp II Ltd. Shareholders
Bought with Out of Area Office





