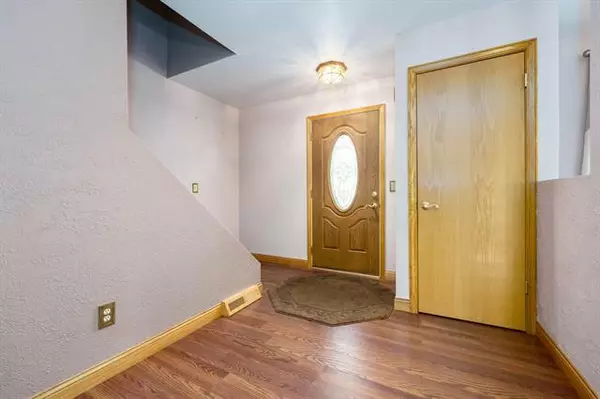$275,000
$239,900
14.6%For more information regarding the value of a property, please contact us for a free consultation.
188 Thelma Drive Battle Creek, MI 49014
3 Beds
1.5 Baths
1,560 SqFt
Key Details
Sold Price $275,000
Property Type Single Family Home
Sub Type Traditional
Listing Status Sold
Purchase Type For Sale
Square Footage 1,560 sqft
Price per Sqft $176
Subdivision Emmett Township
MLS Listing ID 64022020061
Sold Date 07/01/22
Style Traditional
Bedrooms 3
Full Baths 1
Half Baths 1
HOA Y/N no
Originating Board Battle Creek Area Association of REALTORS
Year Built 1975
Annual Tax Amount $3,302
Lot Size 0.660 Acres
Acres 0.66
Lot Dimensions 110 x 260
Property Description
This three bedroom home in Harper Creek Schools has an AMAZING fenced yard, a three seasons room, a shed and a large deck. The second heated garage is great for storage and projects. Inside you will find a very well maintained home with a lot of unique finishes. The kitchen features stainless steel appliances and granite countertops. There is a dining area that leads to the three seasons room as well as a formal dining room. The formal dining area would also make a great home office. The half bathroom is off of the kitchen. The living room is large and features a fireplace. Upstairs you will find three good sized bedrooms and a full bath that can be accessed from the hall and the master bedroom. Downstairs is partially finished with a second fireplace and also a storage/laundry area.
Location
State MI
County Calhoun
Area Emmett Twp
Direction From 10 Mile Rd. and Michigan Ave. go North on 10 Mile Rd. and East on Thelma Dr.
Rooms
Other Rooms Bath - Full
Kitchen Dishwasher, Microwave, Refrigerator
Interior
Interior Features Water Softener (owned)
Heating Forced Air
Fireplace yes
Appliance Dishwasher, Microwave, Refrigerator
Heat Source Natural Gas
Exterior
Exterior Feature Fenced
Parking Features Door Opener, Attached
Garage Description 2 Car
Roof Type Composition
Porch Deck, Patio, Porch
Road Frontage Paved
Garage yes
Building
Foundation Basement
Sewer Septic Tank (Existing)
Water Well (Existing)
Architectural Style Traditional
Level or Stories 2 Story
Structure Type Vinyl
Schools
School District Harper Creek
Others
Tax ID 1045001401
Acceptable Financing Conventional, FHA, VA
Listing Terms Conventional, FHA, VA
Financing Conventional,FHA,VA
Read Less
Want to know what your home might be worth? Contact us for a FREE valuation!

Our team is ready to help you sell your home for the highest possible price ASAP

©2024 Realcomp II Ltd. Shareholders
Bought with Jaqua REALTORS






