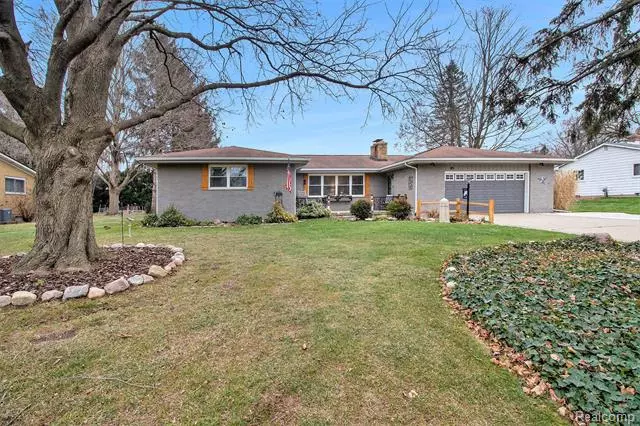$340,000
$340,000
For more information regarding the value of a property, please contact us for a free consultation.
85 MEADOWVIEW Drive Howell, MI 48843
4 Beds
3 Baths
1,835 SqFt
Key Details
Sold Price $340,000
Property Type Single Family Home
Sub Type Ranch
Listing Status Sold
Purchase Type For Sale
Square Footage 1,835 sqft
Price per Sqft $185
Subdivision Earl Lake Heights No 1 - Genoa
MLS Listing ID 20221068385
Sold Date 01/03/23
Style Ranch
Bedrooms 4
Full Baths 3
HOA Fees $4/ann
HOA Y/N yes
Originating Board Realcomp II Ltd
Year Built 1967
Annual Tax Amount $3,262
Lot Size 0.420 Acres
Acres 0.42
Lot Dimensions 104.00 x 175.00
Property Description
This beautiful ranch style home offers well over 1800 sq feet that has been transformed and updated in the past 3 years. Charming and timeless white kitchen overlooking the backyard with undermount sink and cabinet lighting. Newer stainless steel appliances with a 5 burner gas cooktop! Dining area has a large sliding door wall for easy access to the backyard area featuring patio and firepit. New screened in sunroom/patio located in the backyard and small fenced area ideal for pets! Ample storage including a pantry in the kitchen with lots of shelves and main floor laundry area located just off the kitchen. Living room offers a gas fireplace for cold nights and ample natural lighting. Primary bedroom includes dual closets with an attached full bathroom complete with newer cabinets and tile. Full basement with ample storage and an additional 1200 sq feet of living area. 2 additional bedrooms with egress windows, full 2nd kitchen area and family room. This space could be a mother-in-law suite! Located approximately 1 mile from downtown Howell in the Howell public schools district.
Location
State MI
County Livingston
Area Genoa Twp
Direction Located off Grand River in Howell just behind Pet Supplies Plus and JJ Jinkleheimer. Take Meadowview Drive North, home is located on the right.
Rooms
Basement Partially Finished
Kitchen ENERGY STAR® qualified dryer, ENERGY STAR® qualified washer, Built-In Gas Oven, ENERGY STAR® qualified dishwasher, ENERGY STAR® qualified refrigerator, Ice Maker, Microwave, Stainless Steel Appliance(s)
Interior
Interior Features High Spd Internet Avail, Programmable Thermostat, Wet Bar, Egress Window(s)
Hot Water Natural Gas
Heating Baseboard, Hot Water
Cooling Ceiling Fan(s), Central Air
Fireplaces Type Gas
Fireplace yes
Appliance ENERGY STAR® qualified dryer, ENERGY STAR® qualified washer, Built-In Gas Oven, ENERGY STAR® qualified dishwasher, ENERGY STAR® qualified refrigerator, Ice Maker, Microwave, Stainless Steel Appliance(s)
Heat Source Natural Gas
Exterior
Exterior Feature Fenced
Parking Features Direct Access, Electricity, Door Opener, Attached
Garage Description 2 Car
Fence Fenced, Fence Allowed
Waterfront Description Beach Access,Lake Privileges
Water Access Desc All Sports Lake
Roof Type Asphalt
Porch Patio, Porch
Road Frontage Paved
Garage yes
Building
Foundation Basement
Sewer Public Sewer (Sewer-Sanitary)
Water Well (Existing)
Architectural Style Ranch
Warranty No
Level or Stories 1 Story
Structure Type Brick
Schools
School District Howell
Others
Pets Allowed Yes
Tax ID 1106201025
Ownership Short Sale - No,Private Owned
Acceptable Financing Cash, Conventional, FHA, VA
Listing Terms Cash, Conventional, FHA, VA
Financing Cash,Conventional,FHA,VA
Read Less
Want to know what your home might be worth? Contact us for a FREE valuation!

Our team is ready to help you sell your home for the highest possible price ASAP

©2024 Realcomp II Ltd. Shareholders
Bought with KW Realty Livingston


