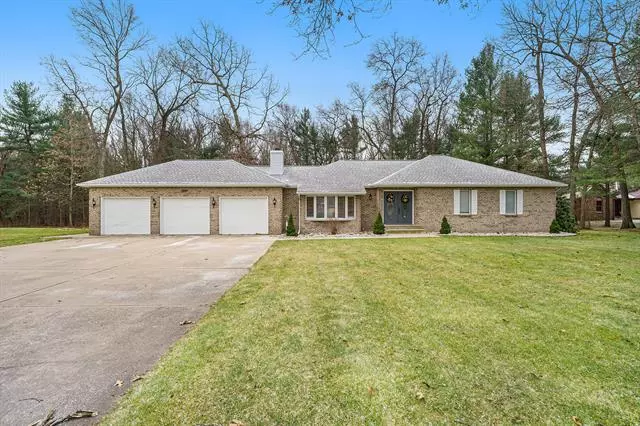$319,900
$319,900
For more information regarding the value of a property, please contact us for a free consultation.
3095 S Riverwood Drive Twin Lake, MI 49457
4 Beds
2.5 Baths
1,984 SqFt
Key Details
Sold Price $319,900
Property Type Single Family Home
Sub Type Ranch
Listing Status Sold
Purchase Type For Sale
Square Footage 1,984 sqft
Price per Sqft $161
MLS Listing ID 71022049589
Sold Date 01/06/23
Style Ranch
Bedrooms 4
Full Baths 2
Half Baths 1
HOA Y/N no
Originating Board West Michigan Lakeshore Association of REALTORS®
Year Built 1994
Annual Tax Amount $3,175
Lot Size 1.010 Acres
Acres 1.01
Lot Dimensions 135x316
Property Description
Here's the home you've been waiting for...the curb appeal on this home is stunning! This spacious ranch is nestled on an acre lot with plenty of outdoor privacy and extra space inside to spread out. The home was custom designed with everything you need on the main floor. When you walk in the front door you are immediately greeted by a nice entrance area, a beautiful sunk-in living room with fire place, and a spacious kitchen with an eating area. Attached off the back of the home is a bonus room (currently being used as dining room) that could be used as a comfy family room or a sitting/reading room with plenty of windows and french doors leading to the deck and large back yard. You'll be pleasantly surprised by the 3 generously sized bedrooms.The primary suite is extra spacious with attached en-suite that includes a shower and a soaker tub with jets. In the lower level you will find a 4th large (non conforming) bedroom, a family room and lots and lots of storage space. It's even plumb
Location
State MI
County Muskegon
Area Dalton Twp
Direction E River to Dalson, to S Riverwood.
Rooms
Kitchen Dishwasher, Dryer, Range/Stove, Refrigerator, Washer
Interior
Interior Features Central Vacuum, Other
Heating Forced Air
Fireplace yes
Appliance Dishwasher, Dryer, Range/Stove, Refrigerator, Washer
Heat Source Natural Gas
Exterior
Parking Features Attached
Garage Description 3 Car
Roof Type Composition
Porch Deck, Porch
Road Frontage Paved
Garage yes
Building
Foundation Basement
Sewer Septic Tank (Existing)
Water Well (Existing)
Architectural Style Ranch
Level or Stories 1 Story
Structure Type Brick,Vinyl
Schools
School District Reeths Puffer
Others
Tax ID 07744000010400
Acceptable Financing Cash, Conventional, FHA, VA
Listing Terms Cash, Conventional, FHA, VA
Financing Cash,Conventional,FHA,VA
Read Less
Want to know what your home might be worth? Contact us for a FREE valuation!

Our team is ready to help you sell your home for the highest possible price ASAP

©2025 Realcomp II Ltd. Shareholders
Bought with Keller Williams GR East

