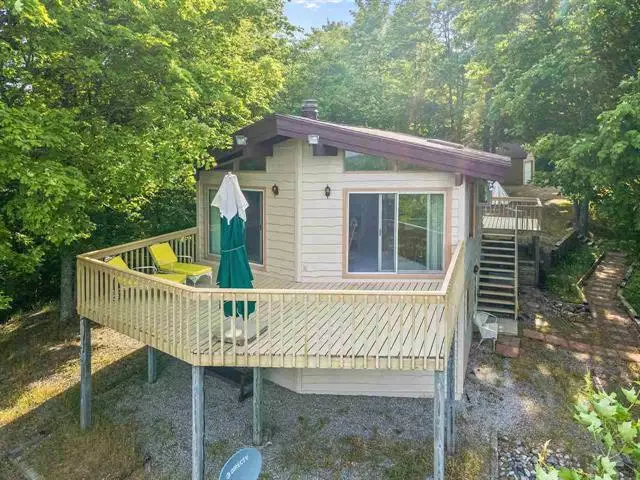$315,000
$315,000
For more information regarding the value of a property, please contact us for a free consultation.
9396 Hunters Ridge Gaylord, MI 49735
4 Beds
1 Bath
1,216 SqFt
Key Details
Sold Price $315,000
Property Type Single Family Home
Sub Type Other
Listing Status Sold
Purchase Type For Sale
Square Footage 1,216 sqft
Price per Sqft $259
Subdivision Wilderness Valley
MLS Listing ID 78001207419
Sold Date 07/28/21
Style Other
Bedrooms 4
Full Baths 1
Construction Status Platted Sub.
HOA Y/N no
Originating Board Aspire North REALTORS®
Year Built 1974
Lot Size 30.000 Acres
Acres 30.0
Lot Dimensions 997.5X1310
Property Description
Here is your chance to buy a new cabin or residence with breathtaking views! This clean four-bed, two-bath home boasts endless views of resplendent Northern Michigan woodlands sitting on one of the highest, if not the highest, lots in the area. There is room to grow here with 30 scenic acres of land. The large, freshly painted decks are perfect for picnics and lounging all summer! Enjoy deeded access to Lake Elizabeth, and all that Wilderness Valley has to offer. The kitchen features an island, peninsula, box bay window, and two skylights. The living area has abundant natural light and a cozy red brick wood stove. Make memories here with a spiral staircase to walkout basement where you'll find three bedrooms, full laundry, and  ¾ bath. Store your toys in the detached two-car garage complete with 110v and 220v service. Most furniture and furnishings are included, as well as a backup generator and switch panel. Act fast! Properties like this do not come up often.
Location
State MI
County Otsego
Area Hayes Twp
Rooms
Basement Finished, Walkout Access
Kitchen Dishwasher, Dryer, Microwave, Oven, Range/Stove, Refrigerator
Interior
Hot Water Natural Gas
Heating Baseboard, Other
Fireplaces Type Wood Stove
Fireplace no
Appliance Dishwasher, Dryer, Microwave, Oven, Range/Stove, Refrigerator
Heat Source Electric, LP Gas/Propane, Wood
Exterior
Parking Features Detached
Garage Description 2 Car
Porch Deck
Garage yes
Building
Lot Description Wooded
Foundation Basement
Sewer Septic Tank (Existing)
Water Well (Existing)
Architectural Style Other
Structure Type Wood
Construction Status Platted Sub.
Schools
School District Gaylord
Others
Tax ID 070-020-200-075-00 & 080
Ownership Private Owned
Acceptable Financing Cash, Conventional
Listing Terms Cash, Conventional
Financing Cash,Conventional
Read Less
Want to know what your home might be worth? Contact us for a FREE valuation!

Our team is ready to help you sell your home for the highest possible price ASAP

©2025 Realcomp II Ltd. Shareholders
Bought with Alpine Realty Group

