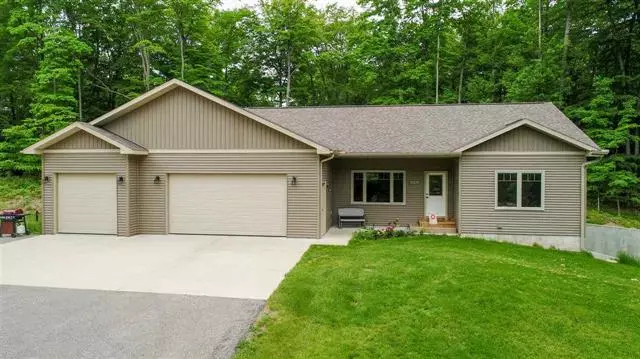$470,000
$475,000
1.1%For more information regarding the value of a property, please contact us for a free consultation.
5342 Timber Flats Drive Kingsley, MI 49649
4 Beds
3 Baths
1,679 SqFt
Key Details
Sold Price $470,000
Property Type Single Family Home
Sub Type Craftsman
Listing Status Sold
Purchase Type For Sale
Square Footage 1,679 sqft
Price per Sqft $279
Subdivision Timber Ridge Estates
MLS Listing ID 78001199485
Sold Date 08/31/20
Style Craftsman
Bedrooms 4
Full Baths 3
Construction Status Platted Sub.
HOA Y/N no
Originating Board Aspire North REALTORS®
Year Built 2015
Lot Size 5.000 Acres
Acres 5.0
Lot Dimensions 620x175x80x167
Property Description
Nearly new home in Timber Ridge Estates! Situated on five wooded acres, this property enjoys a unique private setting in a subdivision where pride of ownership prevails. Quality finishes throughout the home including soaring cathedral ceilings, casement windows, beautiful solid wood flooring, and porcelain tile. The island kitchen has upgraded cabinets, 42" upper cabinets, pantry, and granite counters. The 9' interior walls give the feeling of spaciousness while being energy efficient. A split bedroom plan and open living space provide the perfect combination for any size family. Other features include: main floor laundry; solid cherry wood doors; 10' tray ceiling in master suite; 12x16 sunroom w/ hickory flooring and plenty of natural light. The lower level also has 9' walls insulated to R-19 and is completely finished w/ a full bath, double door walkout, large bedroom, family room, kitchenette, and plenty of storage. The insulated & dry-walled garage is an over-sized 3 car w/ 8' insu
Location
State MI
County Grand Traverse
Area Paradise Twp
Rooms
Basement Finished, Partially Finished, Walkout Access
Kitchen Dishwasher, Dryer, Microwave, Oven, Range/Stove, Refrigerator, Washer
Interior
Interior Features Other
Hot Water Natural Gas
Heating Forced Air
Cooling Ceiling Fan(s), Central Air
Fireplace no
Appliance Dishwasher, Dryer, Microwave, Oven, Range/Stove, Refrigerator, Washer
Heat Source Natural Gas
Exterior
Parking Features Door Opener, Attached
Garage Description 3 Car
Porch Porch
Garage yes
Building
Lot Description Wooded, Hilly-Ravine
Foundation Basement
Sewer Septic Tank (Existing)
Water Well (Existing)
Architectural Style Craftsman
Level or Stories 1 Story
Structure Type Vinyl
Construction Status Platted Sub.
Schools
School District Kingsley
Others
Tax ID 281022004600
Ownership Private Owned
Acceptable Financing Cash, Conventional
Listing Terms Cash, Conventional
Financing Cash,Conventional
Read Less
Want to know what your home might be worth? Contact us for a FREE valuation!

Our team is ready to help you sell your home for the highest possible price ASAP

©2024 Realcomp II Ltd. Shareholders
Bought with Keller Williams Northern Michigan


