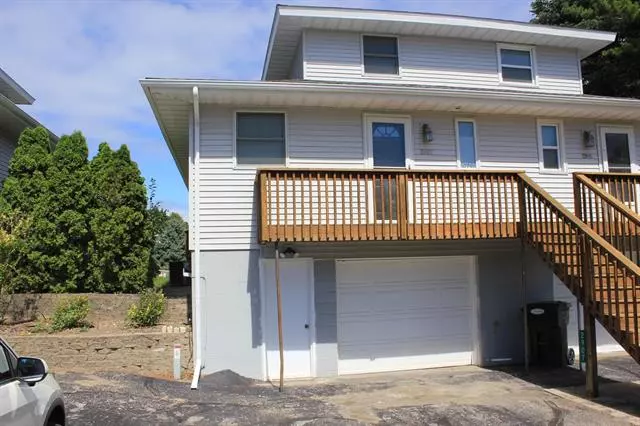$138,000
$145,000
4.8%For more information regarding the value of a property, please contact us for a free consultation.
2907 W Marquette Woods Road Stevensville, MI 49127
2 Beds
2 Baths
1,063 SqFt
Key Details
Sold Price $138,000
Property Type Condo
Sub Type Common Entry Building,Contemporary
Listing Status Sold
Purchase Type For Sale
Square Footage 1,063 sqft
Price per Sqft $129
Subdivision Pagoda Village Condos
MLS Listing ID 69022047444
Sold Date 02/21/23
Style Common Entry Building,Contemporary
Bedrooms 2
Full Baths 2
HOA Y/N no
Originating Board Southwestern Michigan Association of REALTORS®
Year Built 1975
Annual Tax Amount $1,572
Property Description
Come take a look at this maintenance free Condo walking distance to Lake Michigan. Roof, gutters and downspouts are 6 years old. The siding and exterior lights are approx 12 yrs old. Entire upper level is a master suite with full bath. Living room is spacious with plenty of natural light. Close proximity to Lincoln Township Beach, Grand Mere State Park, Silver Beach, Tosi's Restaurant and many wineries in the Southwest Michigan area. Come take a look at this maintenance free condo and walking distance to Lake Michigan. Roof, gutters and downspouts are 6 years old. The siding and exterior lights are approx. 12 yrs old. Entire upper level is a master suite with full bath. Living room is spacious with plenty of natural light. Close proximity to Lincoln Township Beach, Grand Mere State Park, Silver Beach and Tosi's Restaurant, along with many wineries throughout the Southwest Michigan area.
Location
State MI
County Berrien
Area Lincoln Twp
Direction Red Arrow Highway to W. Marquette Woods Rd.
Rooms
Basement Walkout Access
Kitchen Dishwasher, Microwave, Range/Stove, Refrigerator
Interior
Interior Features Cable Available
Heating Forced Air
Cooling Ceiling Fan(s)
Fireplace no
Appliance Dishwasher, Microwave, Range/Stove, Refrigerator
Heat Source Natural Gas
Exterior
Parking Features Door Opener, Attached
Garage Description 1 Car
Roof Type Composition
Porch Deck, Porch
Road Frontage Paved
Garage yes
Building
Sewer Public Sewer (Sewer-Sanitary), Sewer at Street
Water 3rd Party Unknown, Public (Municipal), Water at Street
Architectural Style Common Entry Building, Contemporary
Level or Stories 2 Story
Structure Type Aluminum
Schools
School District Lakeshore
Others
Pets Allowed Yes
Tax ID 111258200020002
Acceptable Financing Cash, Conventional, FHA, VA
Listing Terms Cash, Conventional, FHA, VA
Financing Cash,Conventional,FHA,VA
Read Less
Want to know what your home might be worth? Contact us for a FREE valuation!

Our team is ready to help you sell your home for the highest possible price ASAP

©2024 Realcomp II Ltd. Shareholders
Bought with Keystone Home Group Realty LLC


