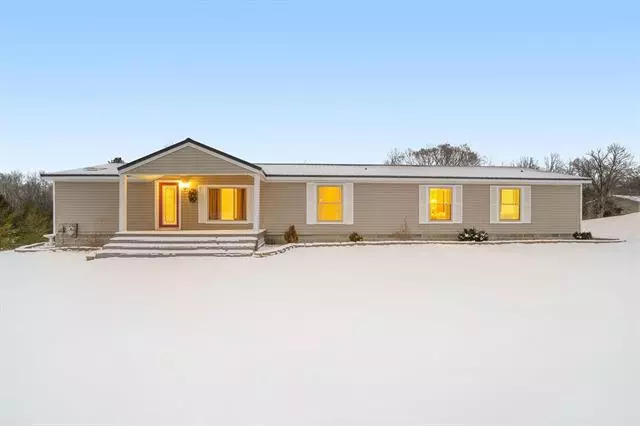$219,900
$219,900
For more information regarding the value of a property, please contact us for a free consultation.
9441 Creek View Drive Farwell, MI 48622
4 Beds
3 Baths
2,052 SqFt
Key Details
Sold Price $219,900
Property Type Manufactured Home
Sub Type Manufactured with Land,Ranch
Listing Status Sold
Purchase Type For Sale
Square Footage 2,052 sqft
Price per Sqft $107
Subdivision Mcneilly'S Creekside Estates
MLS Listing ID 78080002861
Sold Date 02/24/23
Style Manufactured with Land,Ranch
Bedrooms 4
Full Baths 3
Construction Status Platted Sub.
HOA Y/N no
Originating Board Aspire North REALTORS®
Year Built 2002
Annual Tax Amount $1,947
Lot Size 1.200 Acres
Acres 1.2
Lot Dimensions irregular
Property Description
This gorgeous home has it all. Home is situated on 1.2 acres with Newton's Creek flowing behind it. This spacious home boasts 4 bedrooms, 3 baths and approx 2052 square feet of living space, with an unfinished walk-out basement. The large primary bedroom features an en-suite with dual sinks, jacuzzi tub and separate shower. The kitchen comes with a island, allowing entertaining and meal prep to be done in one area, while still having enough space to cook dinner. Gather in the sizable dinning room for a delicious meal with family or friends. Enjoy relaxing on the covered front porch or large back deck with a fire pit area. New roof put on in 2020. Located less than 5 min from Farwell and less than min from Clare with your selection of restaurants, shopping, and so many other conveniences. Buyer to verify all info.
Location
State MI
County Clare
Area Grant Twp
Rooms
Basement Unfinished
Kitchen Dishwasher, Dryer, Microwave, Oven, Range/Stove, Refrigerator, Washer
Interior
Heating Forced Air
Fireplace no
Appliance Dishwasher, Dryer, Microwave, Oven, Range/Stove, Refrigerator, Washer
Heat Source Natural Gas
Exterior
Waterfront Description Creek,Water Front
Porch Deck, Porch
Garage no
Building
Foundation Basement
Sewer Septic Tank (Existing)
Water Well (Existing)
Architectural Style Manufactured with Land, Ranch
Level or Stories 1 Story
Structure Type Vinyl
Construction Status Platted Sub.
Schools
School District Farwell
Others
Tax ID 01538801300
Ownership Private Owned
Acceptable Financing Cash, Conventional, FHA, USDA Loan (Rural Dev), VA
Listing Terms Cash, Conventional, FHA, USDA Loan (Rural Dev), VA
Financing Cash,Conventional,FHA,USDA Loan (Rural Dev),VA
Read Less
Want to know what your home might be worth? Contact us for a FREE valuation!

Our team is ready to help you sell your home for the highest possible price ASAP

©2024 Realcomp II Ltd. Shareholders
Bought with NON-MLS MEMBER OFFICE


