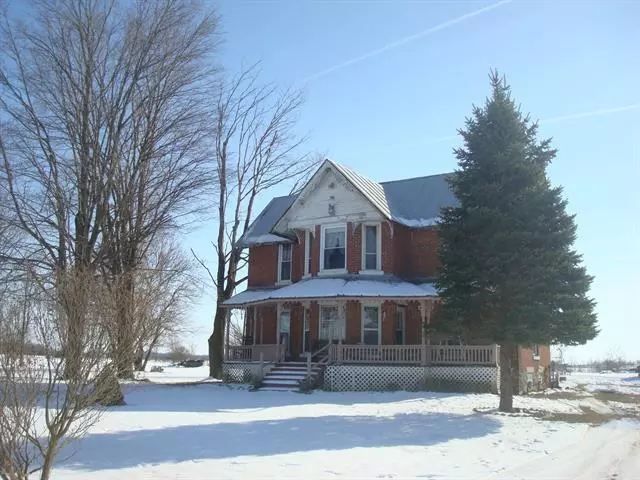$175,000
$164,900
6.1%For more information regarding the value of a property, please contact us for a free consultation.
1351 W Burt Road Camden, MI 49232
5 Beds
2 Baths
2,078 SqFt
Key Details
Sold Price $175,000
Property Type Single Family Home
Sub Type Farmhouse
Listing Status Sold
Purchase Type For Sale
Square Footage 2,078 sqft
Price per Sqft $84
MLS Listing ID 53023003693
Sold Date 03/03/23
Style Farmhouse
Bedrooms 5
Full Baths 2
HOA Y/N no
Originating Board Hillsdale County Board of REALTORS®
Year Built 1900
Annual Tax Amount $1,014
Lot Size 5.000 Acres
Acres 5.0
Lot Dimensions 660x329x660x327
Property Description
5 Acres in beautiful Southern Hillsdale county holds historic 5BR, 2BA brick home with plenty of space for everyone and everything. Custom kitchen has loads of cabinets for storage plus a walk in panty. Large dining area will accommodate any size table for all of your gatherings. Full view windows in living room provide plenty of natural lighting. Main level bedroom, bath and laundry room. Updated plumbing, electrical, furnace and most windows. 3 types of heat to keep you toasty warm; LPFA furnace, ventless LP wall heaters ( one on each floor ) and a wood burner in the basement that vents into the kitchen can burn not only wood but coal or pellets. Propane tanks included; (1) 500 gal. and (3) 100 gal. Newer 32 x 26 Pole Barn with cement has 10 x 40 cement approach, electric and water. 40 x 20 metal outbuilding and a 12 x 12 two story building will satisfy all of your storage needs. Basement has steel bomb shelter. Mature trees and a fenced area for pets round out this rural
Location
State MI
County Hillsdale
Area Woodbridge Twp
Direction Hillsdale Rd south then West on Burt Rd to property.
Rooms
Kitchen Dryer, Range/Stove, Refrigerator, Washer
Interior
Interior Features Water Softener (owned), Other
Hot Water Electric
Heating Forced Air, Wall/Floor Furnace
Cooling Ceiling Fan(s)
Fireplace no
Appliance Dryer, Range/Stove, Refrigerator, Washer
Heat Source LP Gas/Propane, Wood
Exterior
Exterior Feature Fenced
Roof Type Metal
Porch Porch
Garage no
Building
Lot Description Level
Foundation Basement, Partial Basement
Sewer Septic Tank (Existing)
Water Well (Existing)
Architectural Style Farmhouse
Warranty Yes
Level or Stories 2 Story
Structure Type Brick
Schools
School District Camden Frontier
Others
Tax ID 150222000062283
Acceptable Financing Cash, Conventional
Listing Terms Cash, Conventional
Financing Cash,Conventional
Read Less
Want to know what your home might be worth? Contact us for a FREE valuation!

Our team is ready to help you sell your home for the highest possible price ASAP

©2024 Realcomp II Ltd. Shareholders
Bought with CENTURY 21 Affiliated


