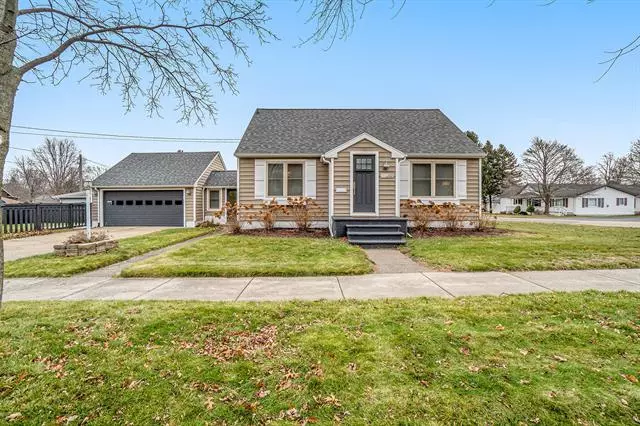$253,500
$250,000
1.4%For more information regarding the value of a property, please contact us for a free consultation.
601 Fourth Street Ludington, MI 49431
3 Beds
2 Baths
1,040 SqFt
Key Details
Sold Price $253,500
Property Type Single Family Home
Sub Type Traditional
Listing Status Sold
Purchase Type For Sale
Square Footage 1,040 sqft
Price per Sqft $243
MLS Listing ID 67023003243
Sold Date 03/10/23
Style Traditional
Bedrooms 3
Full Baths 2
HOA Y/N no
Originating Board Mason Oceana Manistee Board of REALTORS®
Year Built 1920
Annual Tax Amount $2,034
Lot Size 8,276 Sqft
Acres 0.19
Lot Dimensions 60x140
Property Description
City of Ludington - Adorable two story home with 3 bedrooms, 2 full baths, nicely finished basement, 2 car attached garage & situated on a corner lot. Main floor offers great living space w/formal dining room, living room, master bedroom, full bath & kitchen. Some refurbished original hardwood floors, updated bathroom, newer windows and stainless appliances in kitchen. Upstairs offers two more nice size bedrooms. Basement has been finished for a cozy additional living space, full bath w/custom tile shower, laundry room & bonus room (does not have egress window). Vinyl siding, fenced yard, paved driveway & newer roof. Located just minutes to downtown shopping, restaurants, parks, marinas & Lake Michigan beach at Stearns Park. Buyer to verify all info.
Location
State MI
County Mason
Area Ludington
Direction Ludington Ave to Washington Ave, South on Washington to Fourth St, East to the property on the corner of Fourth and Lincoln St.
Rooms
Kitchen Dishwasher, Dryer, Range/Stove, Refrigerator, Washer
Interior
Interior Features Cable Available
Heating Forced Air
Fireplace no
Appliance Dishwasher, Dryer, Range/Stove, Refrigerator, Washer
Heat Source Natural Gas
Exterior
Parking Features Attached
Garage Description 2 Car
Roof Type Composition
Porch Patio
Road Frontage Paved
Garage yes
Building
Foundation Basement
Sewer Public Sewer (Sewer-Sanitary)
Water Public (Municipal)
Architectural Style Traditional
Level or Stories 2 Story
Structure Type Vinyl
Schools
School District Ludington
Others
Tax ID 05142000600
Acceptable Financing Cash, Conventional
Listing Terms Cash, Conventional
Financing Cash,Conventional
Read Less
Want to know what your home might be worth? Contact us for a FREE valuation!

Our team is ready to help you sell your home for the highest possible price ASAP

©2024 Realcomp II Ltd. Shareholders
Bought with CENTURY 21 Bayshore


