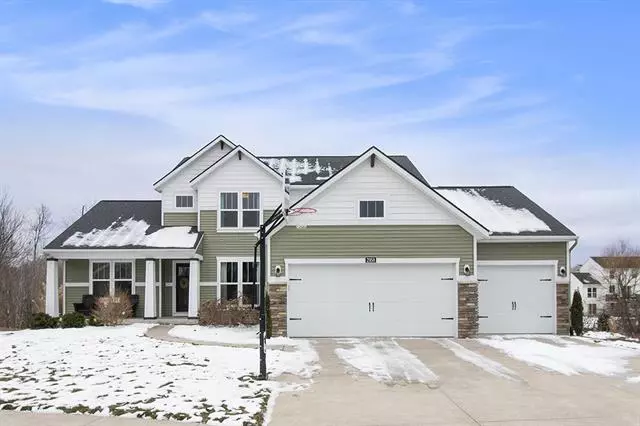$590,000
$599,900
1.7%For more information regarding the value of a property, please contact us for a free consultation.
2958 Brixton Drive Jenison, MI 49428
5 Beds
3.5 Baths
2,372 SqFt
Key Details
Sold Price $590,000
Property Type Single Family Home
Sub Type Traditional
Listing Status Sold
Purchase Type For Sale
Square Footage 2,372 sqft
Price per Sqft $248
MLS Listing ID 65023005460
Sold Date 03/28/23
Style Traditional
Bedrooms 5
Full Baths 3
Half Baths 1
HOA Fees $29/ann
HOA Y/N yes
Originating Board Greater Regional Alliance of REALTORS®
Year Built 2017
Annual Tax Amount $5,610
Lot Size 0.520 Acres
Acres 0.52
Lot Dimensions 132 x 168
Property Description
Beautiful, better than new 5 bed, 3.5 bath home on .5 acres in desirable Lowing Woods Neighborhood w/ community pool/playground/clubhouse! Open, main floor boasts office, living room with 18 ft ceilings, fireplace & huge windows with Smart blinds. Dining area leads to custom kitchen w/ island, quartz countertops & walk-in pantry. Adjacent to dining is a screened porch w/ lovely views! Off the kitchen is the laundry room, mudroom & oversized, finished/insulated 3 stall garage! Master suite has bathroom w/ dual vanities, custom tile shower & walk in closet . Upstairs holds a lg, open loft area, 3 BR & full bath. The finished basement has a custom bar area, living/entertaining space & 5th bedroom w/ full bath. Out back is the huge patio w/ fire pit overlooking the expansive property!Hudsonville or Jenison schools. Outbuildings/ sheds are allowed. HOA fees are $350 annually. More custom features include: Upgraded trim, cabinets and flooring, 2 foot bump out in living area & trex decking in
Location
State MI
County Ottawa
Area Georgetown Twp
Direction 36th to Bauer, East on Bauer to Twin Lakes, North on Twin Lakes to Deer Haven, East on Deer Haven to Brixton, South East on Brixton to address.
Rooms
Basement Walkout Access
Kitchen Dryer, Microwave, Range/Stove, Refrigerator, Washer
Interior
Interior Features Other
Heating Forced Air
Fireplace yes
Appliance Dryer, Microwave, Range/Stove, Refrigerator, Washer
Heat Source Natural Gas
Exterior
Exterior Feature Pool – Community
Parking Features Attached
Garage Description 3 Car
Porch Porch, Porch - Wood/Screen Encl
Road Frontage Paved
Garage yes
Private Pool 1
Building
Foundation Basement
Sewer Public Sewer (Sewer-Sanitary)
Water Public (Municipal)
Architectural Style Traditional
Level or Stories 2 Story
Structure Type Vinyl
Schools
School District Hudsonville
Others
Tax ID 701409127009
Acceptable Financing Cash, Conventional, FHA, VA
Listing Terms Cash, Conventional, FHA, VA
Financing Cash,Conventional,FHA,VA
Read Less
Want to know what your home might be worth? Contact us for a FREE valuation!

Our team is ready to help you sell your home for the highest possible price ASAP

©2024 Realcomp II Ltd. Shareholders
Bought with Childress & Associates Realty


