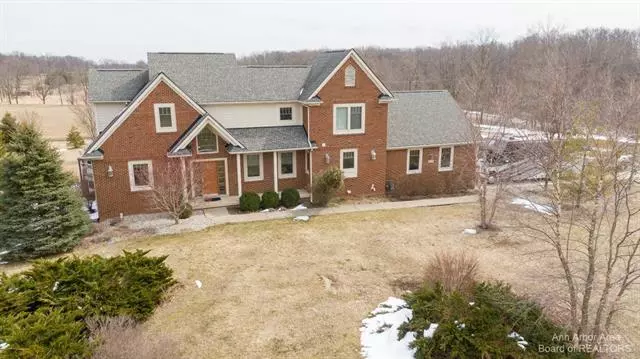$730,000
$750,000
2.7%For more information regarding the value of a property, please contact us for a free consultation.
6900 Arkona Rd Saline, MI 48176
3 Beds
3.5 Baths
2,782 SqFt
Key Details
Sold Price $730,000
Property Type Single Family Home
Sub Type Other
Listing Status Sold
Purchase Type For Sale
Square Footage 2,782 sqft
Price per Sqft $262
MLS Listing ID 543293270
Sold Date 04/27/23
Style Other
Bedrooms 3
Full Baths 3
Half Baths 1
HOA Y/N no
Originating Board Ann Arbor Area Board of REALTORS®
Year Built 2005
Annual Tax Amount $7,132
Lot Size 42.210 Acres
Acres 42.21
Property Description
Great Opportunity! Pristine brick 3 bed 3 1/2 bath custom home with craftsmanship detail throughout. Features 42.21 acres, there are two parcels with separate tax codes. Ready for you to enjoy the extra space or sell the vacant land parcel. Kitchen with lots of cabinetry and dining room that leads to the Trex deck overlooking the serene view and nature. Relax by the fireplace in the living room after a busy day. 1st-floor primary suite with a primary ceramic tile bath with a separate shower, soaking tub, and a walk-in closet. 2 bedrooms on 2nd floor with 2 full baths, Custom trim, high ceilings, hardwood, carpet and tile floors. Full basement with space for rec room, plumbed for bath and egress windows. Large Morton pole barn with concrete floor, well, 4 stalls, tack room, wash-out stall and a fenced riding arena Home has top of the line mechanical systems- Two 110' wells, Kinetico water treatment, natural gas, multi zoned furnace with top-of-the-line humidifier and electrostatic filt
Location
State MI
County Washtenaw
Area Saline Twp
Direction N Zeeb Rd.- Left onto Textile- right onto Dell Rd.- right onto US12 west- turn left on Case-turn left onto Arkona NE corner of Case and Arkona Rd. South of US 12
Rooms
Basement Daylight
Kitchen Dishwasher, Disposal, Dryer, Microwave, Range/Stove, Refrigerator, Washer
Interior
Interior Features Spa/Hot-tub, Water Softener (owned)
Heating Forced Air, Zoned, Other
Cooling Ceiling Fan(s), Central Air
Fireplaces Type Gas
Fireplace yes
Appliance Dishwasher, Disposal, Dryer, Microwave, Range/Stove, Refrigerator, Washer
Heat Source Natural Gas
Exterior
Exterior Feature Fenced, Satellite Dish
Parking Features Attached, Door Opener, Electricity
Garage Description 3 Car
Porch Deck, Patio
Garage yes
Building
Foundation Basement
Sewer Septic Tank (Existing)
Water Well (Existing)
Architectural Style Other
Level or Stories 2 Story
Structure Type Brick,Wood,Other
Schools
School District Saline
Others
Tax ID R01829300008
Ownership Private Owned,Short Sale - No
SqFt Source Tax Record
Acceptable Financing Cash, Conventional, FHA
Listing Terms Cash, Conventional, FHA
Financing Cash,Conventional,FHA
Read Less
Want to know what your home might be worth? Contact us for a FREE valuation!

Our team is ready to help you sell your home for the highest possible price ASAP

©2024 Realcomp II Ltd. Shareholders
Bought with Cornerstone Real Estate


