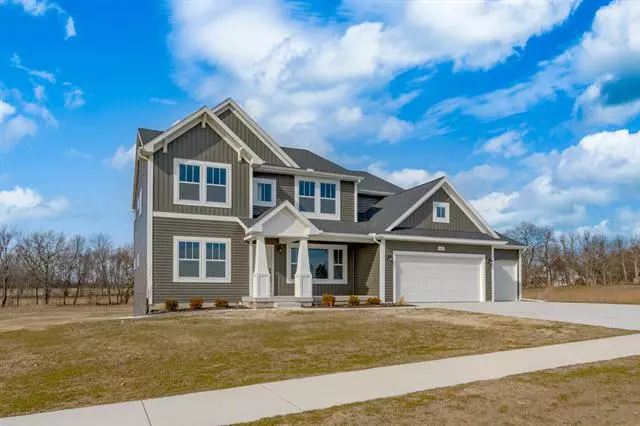$564,900
$564,900
For more information regarding the value of a property, please contact us for a free consultation.
9481 Snow Valley Drive SE Alto, MI 49302
5 Beds
2.5 Baths
3,427 SqFt
Key Details
Sold Price $564,900
Property Type Single Family Home
Sub Type Traditional
Listing Status Sold
Purchase Type For Sale
Square Footage 3,427 sqft
Price per Sqft $164
Subdivision Snow Valley
MLS Listing ID 66023008279
Sold Date 05/15/23
Style Traditional
Bedrooms 5
Full Baths 2
Half Baths 1
HOA Fees $55/qua
HOA Y/N yes
Originating Board Greater Kalamazoo Association of REALTORS®
Year Built 2022
Annual Tax Amount $1,057
Lot Size 1.000 Acres
Acres 1.0
Lot Dimensions 139x282x42x141x260
Property Description
Seller offering 2% Closing Cost Concession (rate buy-down options available). This house has been turned into a HOME, detail throughout this 5 bed, 2.5 bath new construction home that is COMPLETE WITH CONSTRUCTION and ready for move-in. Enjoy this quiet country setting convenient to Byron Center & Caledonia shopping, dining, & schools. Oversized kitchen including 5 burner gas range, microwave, dishwasher, fridge, quartz counters, dovetail cabinet construction w/ self-closing hardware, oversized pantry & home tech center/butler's pantry, this open concept home really has it all! This unique layout offers a main floor office & flex room that could be formal dining or formal living room plus 5 bedrooms & 2 full baths + laundry on the 2nd floor.Daylight basement filled with natural light, fully insulated, & ready to be finished. Quality construction throughout with a modern Craftsman flair, 2x6 wall construction, high efficiency utilities, & One Year Builder Warranty/Ten Year Structural
Location
State MI
County Kent
Area Caledonia Twp
Direction From I-96, proceed to M-6, exit at M-37 (Broadmoor Ave SE (Exit 15)). SB on M-37 approx. 3 miles to 84th St. EB on 84th St. approx. 4 miles to Snow Ave SE. NB on Snow Ave. approx. 1/2 mile to Snow Valley Dr. on Left (West).From US131 - EB on 84th Street to Snow Ave SE (at Campbell Lake), turn left 1/2 mile to Snow Valley Drive on left.
Rooms
Basement Daylight
Kitchen Dishwasher, Microwave, Range/Stove, Refrigerator
Interior
Heating Forced Air
Fireplace no
Appliance Dishwasher, Microwave, Range/Stove, Refrigerator
Heat Source Natural Gas
Exterior
Garage Description 3 Car
Roof Type Composition
Porch Deck
Road Frontage Private, Paved
Garage yes
Building
Lot Description Hilly-Ravine, Sprinkler(s)
Sewer Septic Tank (Existing)
Water Well (Existing)
Architectural Style Traditional
Warranty Yes
Level or Stories 2 Story
Structure Type Vinyl
Schools
School District Caledonia
Others
Tax ID 412313275004
Acceptable Financing Cash, Conventional, FHA, USDA Loan (Rural Dev), VA
Listing Terms Cash, Conventional, FHA, USDA Loan (Rural Dev), VA
Financing Cash,Conventional,FHA,USDA Loan (Rural Dev),VA
Read Less
Want to know what your home might be worth? Contact us for a FREE valuation!

Our team is ready to help you sell your home for the highest possible price ASAP

©2024 Realcomp II Ltd. Shareholders
Bought with BP Realty


