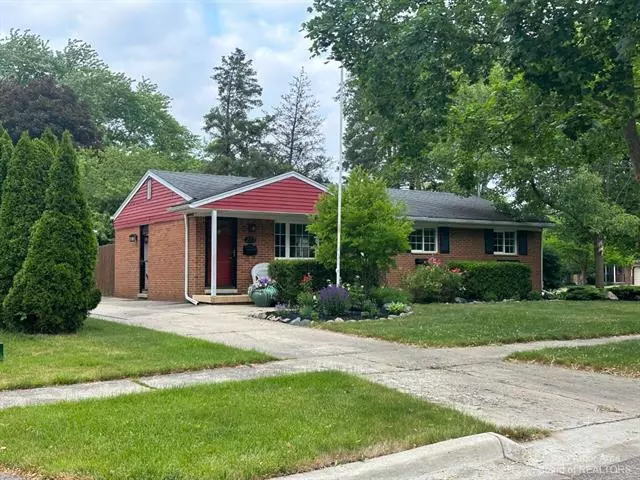$355,000
$343,000
3.5%For more information regarding the value of a property, please contact us for a free consultation.
277 Nichols Dr Saline, MI 48176
3 Beds
1.5 Baths
1,141 SqFt
Key Details
Sold Price $355,000
Property Type Single Family Home
Sub Type Ranch
Listing Status Sold
Purchase Type For Sale
Square Footage 1,141 sqft
Price per Sqft $311
MLS Listing ID 543294714
Sold Date 07/11/23
Style Ranch
Bedrooms 3
Full Baths 1
Half Baths 1
HOA Y/N no
Originating Board Ann Arbor Area Board of REALTORS®
Year Built 1967
Annual Tax Amount $6,108
Lot Size 9,583 Sqft
Acres 0.22
Lot Dimensions 78x120
Property Description
Welcome to your Saline paradise for entertainment! This charming brick ranch, nestled on a corner lot, offers an idyllic staycation experience. Surrounded by mature trees and picturesque landscaping, this home provides ample space for your every need. Step inside and be greeted by a thoughtfully designed and renovated open floor plan with a finished lower level. The spacious living room seamlessly flows into a well-appointed kitchen and dining area, perfect for entertaining. Upgrades include new flooring and fresh paint, exuding modern elegance. The kitchen showcases newer appliances, including a gas cooktop, and ample storage space. Discover the lower level with approximately 900 sf of living space and a new tankless water heater. Enjoy the captivating recreation room with a wet bar, and fully equipped home theater. Step outside to a serene retreat with a screened porch, deck, screened gazebo and newer hot tub. A detached 2.5-car garage provides parking and workshop space. Walk to nea
Location
State MI
County Washtenaw
Area Saline
Direction Ann Arbor-Saline Rd to Tower Dr to Nichols Dr- Backs to School
Rooms
Basement Finished
Kitchen Dishwasher, Disposal, Dryer, Microwave, Range/Stove, Refrigerator, Washer
Interior
Interior Features Cable Available
Heating Forced Air, Other
Cooling Ceiling Fan(s), Central Air
Fireplace no
Appliance Dishwasher, Disposal, Dryer, Microwave, Range/Stove, Refrigerator, Washer
Heat Source Natural Gas
Exterior
Exterior Feature Fenced, Shed, Spa/Hot-tub
Parking Features Detached, Door Opener, Electricity
Garage Description 2.5 Car
Porch Deck, Porch, Porch - Enclosed
Road Frontage Paved, Pub. Sidewalk
Garage yes
Building
Foundation Basement
Sewer Public Sewer (Sewer-Sanitary), Storm Drain
Water Public (Municipal)
Architectural Style Ranch
Level or Stories 1 Story
Structure Type Brick
Schools
School District Saline
Others
Tax ID 181336177001
Ownership Private Owned,Short Sale - No
SqFt Source Estimated
Acceptable Financing Cash, Conventional
Listing Terms Cash, Conventional
Financing Cash,Conventional
Read Less
Want to know what your home might be worth? Contact us for a FREE valuation!

Our team is ready to help you sell your home for the highest possible price ASAP

©2024 Realcomp II Ltd. Shareholders


