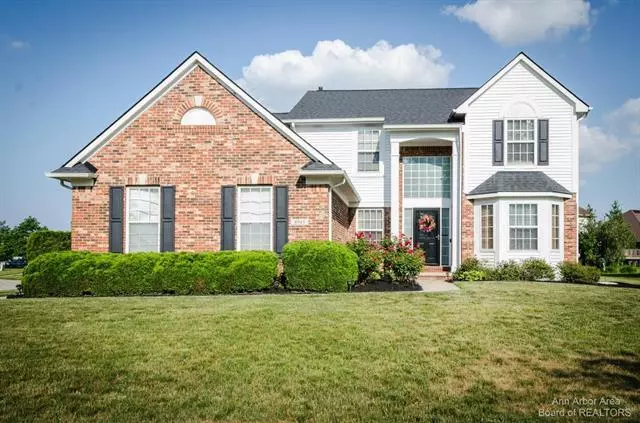$450,000
$430,000
4.7%For more information regarding the value of a property, please contact us for a free consultation.
8943 W Walden Dr Belleville, MI 48111
4 Beds
2.5 Baths
2,506 SqFt
Key Details
Sold Price $450,000
Property Type Single Family Home
Sub Type Colonial
Listing Status Sold
Purchase Type For Sale
Square Footage 2,506 sqft
Price per Sqft $179
MLS Listing ID 543294970
Sold Date 08/07/23
Style Colonial
Bedrooms 4
Full Baths 2
Half Baths 1
HOA Fees $37/ann
HOA Y/N yes
Originating Board Ann Arbor Area Board of REALTORS®
Year Built 2001
Annual Tax Amount $4,607
Lot Size 10,454 Sqft
Acres 0.24
Property Description
Welcome to the highly sought after Walden Woods Subdivision located in Van Buren Township on a prime corner lot. This gorgeous open-concept 4 bedroom, 2 1/2 bath home has all of the desired must haves. It includes an office, formal dining area, living room, dinette area, kitchen, laundry room, and a bonus/movie room. The newly updated kitchen has all new cabinets, granite countertops with dual overhang for added seating, new fixtures, and stainless steel appliances. The movie room has a custom barn door that provides added privacy. The upper level has 4 spacious bedrooms with sizeable closets. The master bedroom suite offers a large bathroom with dual sinks, a soaker tub, tiled shower, and a walk in closet. Natural lights is offered throughout. The fully finished basement provides an additional family area, recreation space, a private gym, meditation room, and storage closets. The exterior includes a newly built deck, private basketball court, and 2-car garage with an additional
Location
State MI
County Wayne
Area Van Buren Twp
Direction Tyler to W Walden Blvd
Rooms
Basement Finished
Kitchen Dishwasher, Disposal, Dryer, Microwave, Double Oven, Range/Stove, Refrigerator, Washer
Interior
Heating Forced Air, Other
Cooling Central Air
Fireplaces Type Gas
Fireplace yes
Appliance Dishwasher, Disposal, Dryer, Microwave, Double Oven, Range/Stove, Refrigerator, Washer
Heat Source Natural Gas
Exterior
Exterior Feature Pool – Community
Parking Features Attached, Door Opener
Garage Description 2 Car
Porch Deck, Patio
Road Frontage Paved, Pub. Sidewalk
Garage yes
Private Pool 1
Building
Foundation Basement, Slab
Sewer Public Sewer (Sewer-Sanitary), Storm Drain
Water Public (Municipal)
Architectural Style Colonial
Level or Stories 2 Story
Structure Type Brick,Vinyl
Schools
School District Van Buren
Others
Tax ID 83040020070000
Ownership Private Owned,Short Sale - No
SqFt Source Tax Record
Acceptable Financing Cash, Conventional, FHA, VA
Listing Terms Cash, Conventional, FHA, VA
Financing Cash,Conventional,FHA,VA
Read Less
Want to know what your home might be worth? Contact us for a FREE valuation!

Our team is ready to help you sell your home for the highest possible price ASAP

©2024 Realcomp II Ltd. Shareholders


