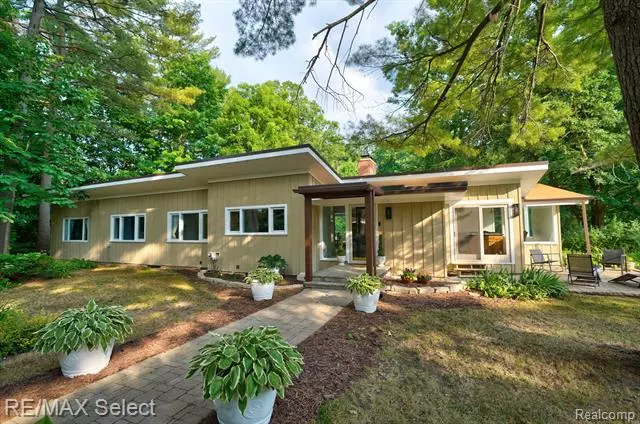$375,000
$399,900
6.2%For more information regarding the value of a property, please contact us for a free consultation.
7100 W Tuscola Road Frankenmuth, MI 48734
3 Beds
1.5 Baths
2,360 SqFt
Key Details
Sold Price $375,000
Property Type Single Family Home
Sub Type Contemporary,Ranch
Listing Status Sold
Purchase Type For Sale
Square Footage 2,360 sqft
Price per Sqft $158
Subdivision Pinewood Sub
MLS Listing ID 20230049873
Sold Date 08/16/23
Style Contemporary,Ranch
Bedrooms 3
Full Baths 1
Half Baths 1
HOA Y/N no
Originating Board Realcomp II Ltd
Year Built 1951
Annual Tax Amount $4,751
Lot Size 3.040 Acres
Acres 3.04
Lot Dimensions 200.00 x 663.00
Property Description
OPEN HOUSE - Sunday, July 16th from 12-4pm. Come see this one of a kind, custom ranch home that was built by the famed architect, Glenn Beach! Situated on over 3 beautiful acres of peaceful living, yet just minutes from downtown Frankenmuth....it's the best of both worlds here! The amazing setting boasts beautiful 500 year old oak trees, 100 year old pines, trails, a creek and wildlife galore! Sit back on your spacious, composite deck and enjoy nature! The massive windows allow for tons of natural light and breathtaking views from inside, as well! With over 2300 sqft of living space, the 3 bedrooms and 1.5 baths allow for ample space for everyone! The kitchen won't disappoint with plenty of cabinetry, counterspace and comes fully equipped with all the appliances, including the desirable double oven, while the washer and dryer stay too! Two furnaces, 2 A/C units, 2 NEST thermostats, RING doorbell, Rubber Roof and plenty of other bonuses and perks await you! Don't miss out on seeing this amazing oasis of a property and call for your private appointment today! You must see this to appreciate all it has to offer!
Location
State MI
County Saginaw
Area Frankenmuth Twp
Direction South of Junction Rd, East of Reimer, West of Maple
Rooms
Basement Partially Finished
Kitchen Built-In Electric Range, Dishwasher, Double Oven, Dryer, Free-Standing Refrigerator, Microwave, Washer
Interior
Hot Water Natural Gas
Heating Forced Air
Cooling Central Air
Fireplaces Type Natural
Fireplace yes
Appliance Built-In Electric Range, Dishwasher, Double Oven, Dryer, Free-Standing Refrigerator, Microwave, Washer
Heat Source Natural Gas
Laundry 1
Exterior
Parking Features Electricity, Detached
Garage Description 2 Car
Roof Type Rubber
Porch Porch - Covered, Deck, Patio, Porch
Road Frontage Paved
Garage yes
Building
Foundation Basement
Sewer Septic Tank (Existing)
Water Public (Municipal)
Architectural Style Contemporary, Ranch
Warranty No
Level or Stories 1 Story
Structure Type Wood
Schools
School District Frankenmuth
Others
Pets Allowed Yes
Tax ID 14116301101000
Ownership Short Sale - No,Private Owned
Acceptable Financing Cash, Conventional, FHA, VA
Listing Terms Cash, Conventional, FHA, VA
Financing Cash,Conventional,FHA,VA
Read Less
Want to know what your home might be worth? Contact us for a FREE valuation!

Our team is ready to help you sell your home for the highest possible price ASAP

©2025 Realcomp II Ltd. Shareholders
Bought with Century 21 Signature - Frankenmuth

