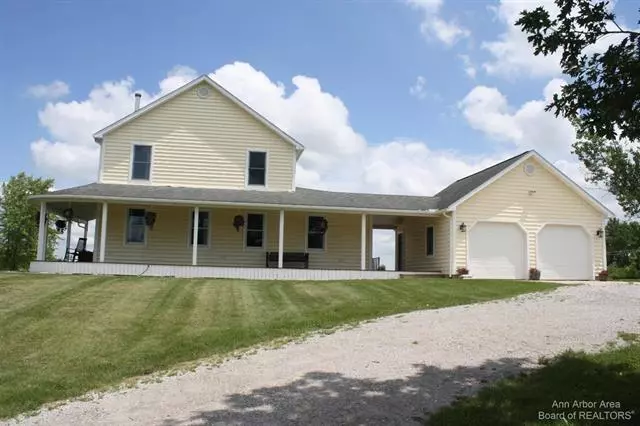$605,000
$559,000
8.2%For more information regarding the value of a property, please contact us for a free consultation.
7557 Boettner Rd Saline, MI 48176
3 Beds
3 Baths
2,712 SqFt
Key Details
Sold Price $605,000
Property Type Single Family Home
Sub Type Colonial,Farmhouse
Listing Status Sold
Purchase Type For Sale
Square Footage 2,712 sqft
Price per Sqft $223
MLS Listing ID 543295169
Sold Date 08/11/23
Style Colonial,Farmhouse
Bedrooms 3
Full Baths 2
Half Baths 2
HOA Y/N no
Originating Board Ann Arbor Area Board of REALTORS®
Year Built 1997
Annual Tax Amount $5,448
Lot Size 6.370 Acres
Acres 6.37
Property Description
If you're seeking peace and lovely country settings, then this updated farmhouse-style home is for you! A wrap-around covered porch greets you as you roll past the 2400sf heated outbuilding toward your new home. There's a deck and patio overlooking the farmland and valley beyond the 6 acre lot. An updated kitchen with farmhouse cabinetry and granite c-tops, plus a formal dining room will be your gathering place. A formal living room and home office space complete the main floor. Upstairs you'll find a spacious main BR with an updated tile bath (w/heated floors!), two additional spacious BRs, and a hall bath. The finished walkout basement provides a great family room/theater room area, plus a half bath. A two-car semi-detached garage completes this lovely home. In the outbuilding, you'll find two heaters in the workshop area, plus a spacious storage/garage area. This is a hard-to-find gem and only a short distance from Bridgewater Bank and Chelsea Lumber. Be sure to see it.
Location
State MI
County Washtenaw
Area Freedom Twp
Direction Austin to Boettner
Rooms
Basement Partially Finished
Kitchen Dishwasher, Disposal, Dryer, Microwave, Range/Stove, Refrigerator, Washer
Interior
Interior Features Central Vacuum, Water Softener (owned)
Heating Forced Air, Other
Cooling Ceiling Fan(s), Central Air
Fireplaces Type Wood Stove
Fireplace yes
Appliance Dishwasher, Disposal, Dryer, Microwave, Range/Stove, Refrigerator, Washer
Heat Source LP Gas/Propane
Exterior
Parking Features Detached, Door Opener
Garage Description 2 Car
Porch Deck, Patio, Porch
Garage yes
Building
Foundation Basement
Sewer Septic Tank (Existing)
Water Well (Existing)
Architectural Style Colonial, Farmhouse
Level or Stories 2 Story
Structure Type Vinyl
Schools
School District Manchester
Others
Tax ID N1436400012
Ownership Private Owned,Short Sale - No
SqFt Source Tax Record
Acceptable Financing Cash, Conventional, FHA, VA
Listing Terms Cash, Conventional, FHA, VA
Financing Cash,Conventional,FHA,VA
Read Less
Want to know what your home might be worth? Contact us for a FREE valuation!

Our team is ready to help you sell your home for the highest possible price ASAP

©2024 Realcomp II Ltd. Shareholders
Bought with Howard Hanna


