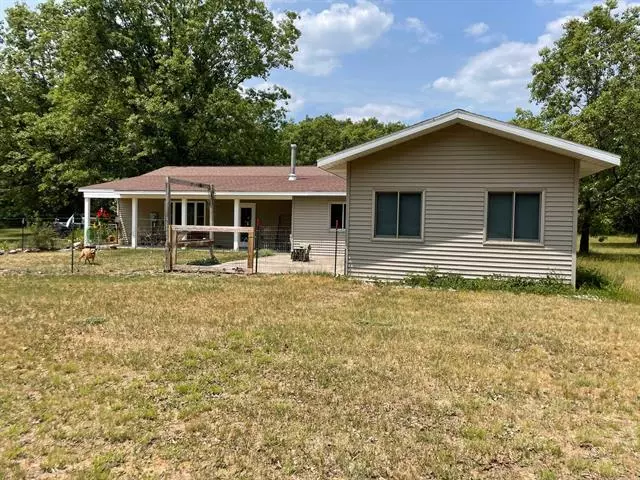$385,000
$399,900
3.7%For more information regarding the value of a property, please contact us for a free consultation.
8426 N Bass Lake Road Irons, MI 49644
2 Beds
2.5 Baths
2,300 SqFt
Key Details
Sold Price $385,000
Property Type Single Family Home
Sub Type Ranch
Listing Status Sold
Purchase Type For Sale
Square Footage 2,300 sqft
Price per Sqft $167
MLS Listing ID 67023021279
Sold Date 08/25/23
Style Ranch
Bedrooms 2
Full Baths 2
Half Baths 1
HOA Y/N no
Originating Board Mason Oceana Manistee Board of REALTORS®
Year Built 1996
Lot Size 40.000 Acres
Acres 40.0
Lot Dimensions 1320x1320
Property Description
Country Living for this Ranch Style 2 Bedroom 2 1/2 Bath home on 40+/- nicely wooded acres. Home features an open floor plan with a woodstove in the living room, central air, lots of cupboards and island in the kitchen. Primary Bedroom has attached bath with soaking tub and shower with attached walk in closet. Large area between bedrooms could be used as office space or extra sleeping area. 24x40 insulated and heated workshop with 200 amp service in addition to a 3 car 30x40 garage. Additional third barn for any extra storage you would need Covered porch, fenced yard and two dual RV hook-ups for extra guests! Trail system throughout this beautiful parcel. Secluded location back off a county maintained paved road. Close to the Little Manistee River, North County Hiking Trail. ORV trai
Location
State MI
County Lake
Area Elk Twp
Direction 10 1/2 Mile Road West to Bass Lake Road South to home on the East side before 8 Mile Road.
Rooms
Kitchen Dishwasher, Dryer, Oven, Range/Stove, Refrigerator, Washer
Interior
Heating Forced Air, Wall/Floor Furnace
Fireplace no
Appliance Dishwasher, Dryer, Oven, Range/Stove, Refrigerator, Washer
Heat Source LP Gas/Propane, Wood
Exterior
Exterior Feature Fenced
Parking Features Detached
Garage Description 3 Car
Road Frontage Paved
Garage yes
Building
Lot Description Level, Wooded
Foundation Slab
Sewer Septic Tank (Existing)
Water Well (Existing)
Architectural Style Ranch
Level or Stories 1 Story
Structure Type Vinyl
Schools
School District Kaleva Norman - Dickson
Others
Tax ID 0402202825
Acceptable Financing Cash, Conventional
Listing Terms Cash, Conventional
Financing Cash,Conventional
Read Less
Want to know what your home might be worth? Contact us for a FREE valuation!

Our team is ready to help you sell your home for the highest possible price ASAP

©2025 Realcomp II Ltd. Shareholders
Bought with Big River Properties

