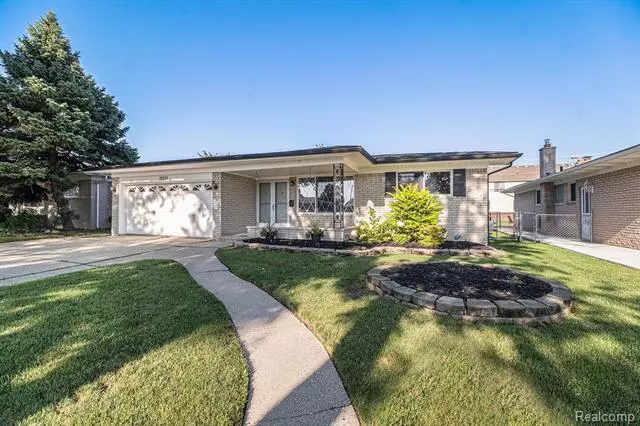$305,000
$299,000
2.0%For more information regarding the value of a property, please contact us for a free consultation.
33253 Somerset Drive Sterling Heights, MI 48312
3 Beds
2 Baths
1,530 SqFt
Key Details
Sold Price $305,000
Property Type Single Family Home
Sub Type Ranch
Listing Status Sold
Purchase Type For Sale
Square Footage 1,530 sqft
Price per Sqft $199
Subdivision Somerset Meadows
MLS Listing ID 20230068677
Sold Date 09/18/23
Style Ranch
Bedrooms 3
Full Baths 2
HOA Y/N no
Originating Board Realcomp II Ltd
Year Built 1966
Annual Tax Amount $3,093
Lot Size 8,276 Sqft
Acres 0.19
Lot Dimensions 60.00 x 139.00
Property Description
WELCOME HOME! This charming ranch home is now available for sale in Sterling Heights! Offering a total of 3 bedrooms, 2 bathrooms, partially finished basement and a spacious livable area of over 2000 sqft, this house is perfect for anyone looking for a comfortable and cozy home. Built in 1966, this well-maintained house boasts a convenient layout. With ample natural light flowing through the windows, the interior feels bright and inviting. The property includes a range of modern amenities, ensuring convenience and comfort for its future owners. The bedrooms provide a relaxing atmosphere, while the bathrooms offer both style and functionality. This house presents a superb opportunity to settle down in a desirable neighborhood. Located in Sterling Heights, residents can enjoy the peace and tranquility of this area, while still having easy access to nearby amenities such as schools, shopping centers, and parks. The price of this incredible house is $299,000, making it an attractive investment for those seeking a beautiful and affordable home. Don't miss out on this great opportunity to own a property in a sought-after location.
Location
State MI
County Macomb
Area Sterling Heights
Direction Van Dyke Ave to Crestview Drive. Right on Somerset Drive
Rooms
Basement Finished
Kitchen Dishwasher, Disposal, Dryer, Exhaust Fan, Gas Cooktop, Microwave
Interior
Interior Features Cable Available
Hot Water Natural Gas
Heating Forced Air
Cooling Central Air
Fireplaces Type Natural
Fireplace yes
Appliance Dishwasher, Disposal, Dryer, Exhaust Fan, Gas Cooktop, Microwave
Heat Source Natural Gas
Laundry 1
Exterior
Exterior Feature Fenced, Pool – Community
Parking Features Attached
Garage Description 2 Car
Fence Back Yard, Fenced
Roof Type Asphalt
Porch Porch - Covered, Patio, Porch
Road Frontage Paved
Garage yes
Private Pool 1
Building
Foundation Michigan Basement
Sewer Public Sewer (Sewer-Sanitary)
Water Public (Municipal)
Architectural Style Ranch
Warranty No
Level or Stories 1 Story
Structure Type Brick
Schools
School District Warren Con
Others
Pets Allowed Yes
Tax ID 1034376013
Ownership Short Sale - No,Private Owned
Assessment Amount $176
Acceptable Financing Cash, Conventional, FHA, VA
Listing Terms Cash, Conventional, FHA, VA
Financing Cash,Conventional,FHA,VA
Read Less
Want to know what your home might be worth? Contact us for a FREE valuation!

Our team is ready to help you sell your home for the highest possible price ASAP

©2025 Realcomp II Ltd. Shareholders
Bought with EXP Realty LLC

