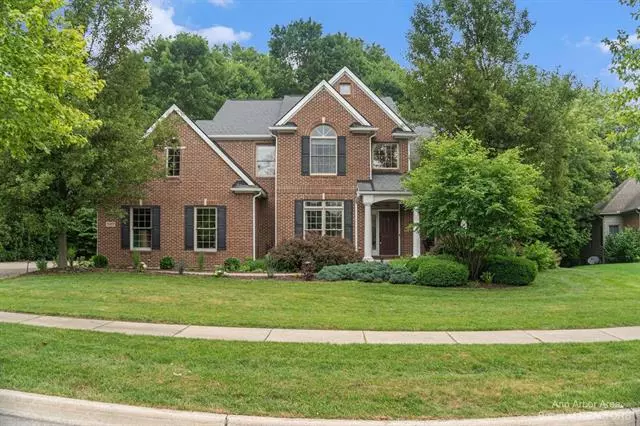$675,000
$684,900
1.4%For more information regarding the value of a property, please contact us for a free consultation.
527 Amherst Cir Saline, MI 48176
5 Beds
3.5 Baths
3,226 SqFt
Key Details
Sold Price $675,000
Property Type Single Family Home
Sub Type Other
Listing Status Sold
Purchase Type For Sale
Square Footage 3,226 sqft
Price per Sqft $209
MLS Listing ID 543295024
Sold Date 09/22/23
Style Other
Bedrooms 5
Full Baths 3
Half Baths 1
Construction Status Site Condo
HOA Fees $25/ann
HOA Y/N yes
Originating Board Ann Arbor Area Board of REALTORS®
Year Built 1999
Annual Tax Amount $13,622
Lot Size 0.540 Acres
Acres 0.54
Property Description
This Gorgeous 5 Bedroom, 3 1/2 Bath built by Wexford Homes in the Arboretum is simply gorgeous inside and out. You will love this location walking distance to Downtown Saline and convenient to award winning Saline Schools, Shopping, Ann Arbor, and all freeways. The setting is fantastic with Mature Trees, ample landscaping, paver patio, and large Trex Deck. The interior of this home has been beautifully updated. Highlights include welcoming two story foyer, Open concept kitchen with white cabinets and stainless steel appliances, family room with fireplace, formal dining room, formal living room with vaulted ceiling, and main level den with French doors and built-in cabinets and shelves. The upper level features a spacious primary bedroom suite with completely remodeled spa-like bath including large walk-in shower, dual vanities, and two walk-in closets with wonderful California Closet systems, 3 additional large bedrooms, and 2nd full bath. The finished Lower level includes a large r
Location
State MI
County Washtenaw
Area Saline
Direction Willis to Arboretum to Amherst
Rooms
Basement Finished, Walkout Access
Kitchen Dishwasher, Disposal, Dryer, Microwave, Range/Stove, Refrigerator, Washer
Interior
Interior Features Cable Available, Spa/Hot-tub
Heating Forced Air, Other
Cooling Ceiling Fan(s), Central Air
Fireplace yes
Appliance Dishwasher, Disposal, Dryer, Microwave, Range/Stove, Refrigerator, Washer
Heat Source Natural Gas
Exterior
Parking Features Attached, Door Opener
Garage Description 2.5 Car
Porch Deck, Patio
Road Frontage Paved
Garage yes
Building
Lot Description Sprinkler(s)
Foundation Basement
Sewer Public Sewer (Sewer-Sanitary)
Water Public (Municipal)
Architectural Style Other
Level or Stories 2 Story
Structure Type Brick,Other
Construction Status Site Condo
Schools
School District Saline
Others
Tax ID 181906365029
Ownership Private Owned,Short Sale - No
SqFt Source Tax Record
Acceptable Financing Cash, Conventional
Listing Terms Cash, Conventional
Financing Cash,Conventional
Read Less
Want to know what your home might be worth? Contact us for a FREE valuation!

Our team is ready to help you sell your home for the highest possible price ASAP

©2024 Realcomp II Ltd. Shareholders
Bought with Non Member Sales


