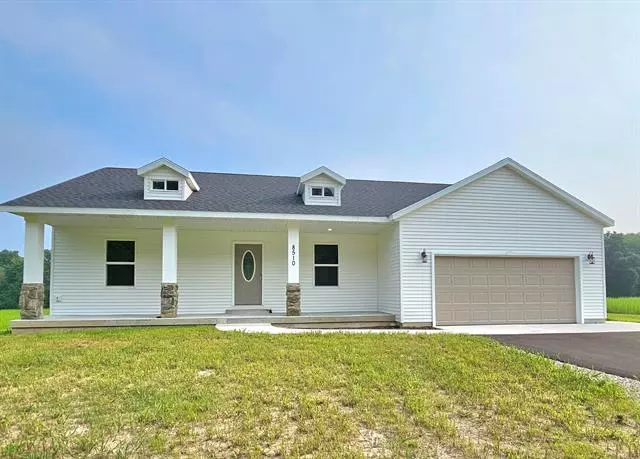$449,000
$469,900
4.4%For more information regarding the value of a property, please contact us for a free consultation.
8510 66th Street SE Alto, MI 49302
4 Beds
2.5 Baths
1,560 SqFt
Key Details
Sold Price $449,000
Property Type Single Family Home
Sub Type Ranch
Listing Status Sold
Purchase Type For Sale
Square Footage 1,560 sqft
Price per Sqft $287
Subdivision Private
MLS Listing ID 65023021128
Sold Date 10/05/23
Style Ranch
Bedrooms 4
Full Baths 2
Half Baths 1
Construction Status New Construction
HOA Y/N no
Originating Board Greater Regional Alliance of REALTORS®
Year Built 2023
Annual Tax Amount $183
Lot Size 1.400 Acres
Acres 1.4
Lot Dimensions 150x407
Property Description
The covered front porch beckons you into this NEW CONSTRUCTION charmer with custom touches. The location is convenient to hwy and blissful, there is even room to add a pole barn. The main floor offers a generous living space with cathedral ceilings and open living room, kitchen, and dining room in an area with plenty of natural light. The kitchen is wrapped in gorgeous and plentiful cabinetry/mod pulls, black undermount sink/faucet, surrounding granite counter tops, upgraded stainless steel appliances, and a large snack bar/island with the most fabulous live-edge walnut wood countertop. Make the tough choice to step out the sliding doors onto an expansive deck overlooking quiet tree line with wildlife or continue to the primary suite which includes walk-in closet & ensuite bathroom.Two additional spacious beds, second full bath, a conveniently located main floor laundry and half bath complete the easy main floor living of this ranch design. The lower level includes finished rec. room, bedroom/office, large storage/mechanical room. Large lot has approval and room to add a coveted pole barn, no association. Caledonia schools, easy access to highways, ready to move into. Upgraded vinyl flooring has just been added throughout the main floor. If you have seen it before it is time for another look.
Location
State MI
County Kent
Area Caledonia Twp
Direction Whitneyville, East on 66th
Rooms
Basement Daylight
Kitchen Dishwasher, Microwave, Other, Oven, Range/Stove, Refrigerator
Interior
Interior Features Cable Available, Water Softener (owned)
Hot Water Natural Gas, Other
Heating Forced Air
Fireplace no
Appliance Dishwasher, Microwave, Other, Oven, Range/Stove, Refrigerator
Heat Source Natural Gas
Exterior
Parking Features Door Opener, Other, Attached
Garage Description 2 Car
Roof Type Composition
Porch Deck, Porch
Road Frontage Paved
Garage yes
Building
Lot Description Level
Foundation Basement
Sewer Septic Tank (Existing)
Water Well (Existing)
Architectural Style Ranch
Level or Stories 1 Story
Structure Type Stone,Vinyl
Construction Status New Construction
Schools
School District Caledonia
Others
Tax ID 412302451008
Acceptable Financing Cash, Conventional, FHA, VA, Other
Listing Terms Cash, Conventional, FHA, VA, Other
Financing Cash,Conventional,FHA,VA,Other
Read Less
Want to know what your home might be worth? Contact us for a FREE valuation!

Our team is ready to help you sell your home for the highest possible price ASAP

©2025 Realcomp II Ltd. Shareholders
Bought with Keller Williams GR North

