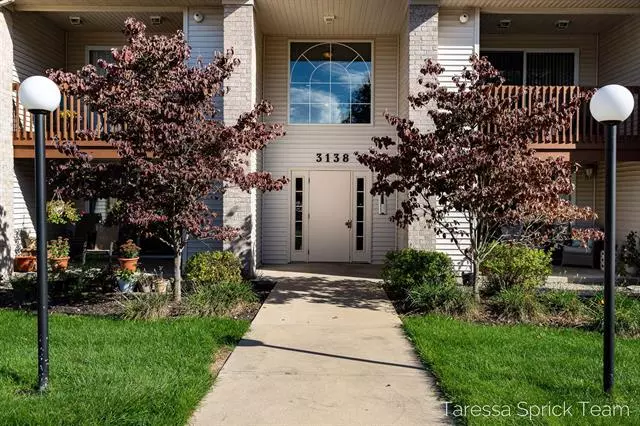$219,500
$215,000
2.1%For more information regarding the value of a property, please contact us for a free consultation.
3138 W Crystal Waters Drive Building: 4 4 Holland, MI 49424
2 Beds
2 Baths
1,176 SqFt
Key Details
Sold Price $219,500
Property Type Condo
Sub Type Ranch
Listing Status Sold
Purchase Type For Sale
Square Footage 1,176 sqft
Price per Sqft $186
Subdivision Crystal Waters
MLS Listing ID 71023132983
Sold Date 10/11/23
Style Ranch
Bedrooms 2
Full Baths 2
HOA Fees $230/mo
HOA Y/N yes
Originating Board West Michigan Lakeshore Association of REALTORS®
Year Built 1999
Annual Tax Amount $2,365
Property Description
This main floor condo is immaculate & tastefully updated! The layout features 2 spacious bedrooms, including a primary suite with a private bath & walk in closet. Updates include newer hardwood floors that run through the living, dining & kitchen area for a great flow. The kitchen features stainless steel appliances, tile backsplash & granite counter tops, all quality finishes. The laundry room offers lots of cabinets & the washer/dryer stay! Walk out to your patio with a nice screening of landscaping. Updates include a newer furnace & AC and it also includes 1 garage space, 1 designated parking space plus lots of guest parking. Enjoy the community Gazebo, walking paths & convenient location near medical facilities, grocery stores & even Target
Location
State MI
County Ottawa
Area Holland Twp
Direction US31 N to Riley, East to Crystal Waters & West to address
Rooms
Kitchen Dishwasher, Disposal, Microwave, Range/Stove, Refrigerator
Interior
Interior Features Other
Hot Water Natural Gas
Heating Forced Air
Cooling Ceiling Fan(s), Central Air
Fireplace no
Appliance Dishwasher, Disposal, Microwave, Range/Stove, Refrigerator
Heat Source Natural Gas
Exterior
Parking Features Detached
Roof Type Shingle
Accessibility Accessible Entrance, Other Accessibility Features
Porch Patio
Road Frontage Private, Pub. Sidewalk
Garage yes
Building
Lot Description Sprinkler(s)
Foundation Slab
Sewer Public Sewer (Sewer-Sanitary)
Water Public (Municipal)
Architectural Style Ranch
Level or Stories 1 Story
Structure Type Brick,Vinyl
Schools
School District West Ottawa
Others
Pets Allowed Yes
Tax ID 701616225004
Ownership Private Owned
Acceptable Financing Cash, Conventional, FHA, VA
Listing Terms Cash, Conventional, FHA, VA
Financing Cash,Conventional,FHA,VA
Read Less
Want to know what your home might be worth? Contact us for a FREE valuation!

Our team is ready to help you sell your home for the highest possible price ASAP

©2025 Realcomp II Ltd. Shareholders
Bought with HomeRealty, LLC

