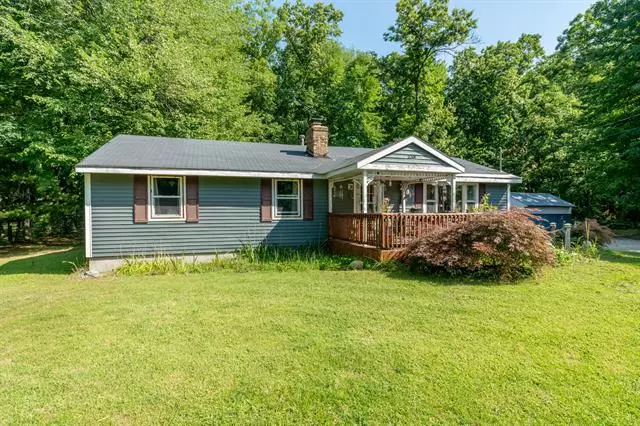$230,000
$229,900
For more information regarding the value of a property, please contact us for a free consultation.
3268 Erskine Road Twin Lake, MI 49457
4 Beds
1.5 Baths
1,600 SqFt
Key Details
Sold Price $230,000
Property Type Single Family Home
Sub Type Ranch
Listing Status Sold
Purchase Type For Sale
Square Footage 1,600 sqft
Price per Sqft $143
MLS Listing ID 71023030565
Sold Date 10/20/23
Style Ranch
Bedrooms 4
Full Baths 1
Half Baths 1
HOA Y/N no
Originating Board West Michigan Lakeshore Association of REALTORS®
Year Built 1974
Annual Tax Amount $1,724
Lot Size 1.000 Acres
Acres 1.0
Lot Dimensions 132 x 330
Property Description
If it is a peaceful country living, close to amenities and loads of room to sprawl, is what you're after 3268 Erskine Road in Reeth's-Puffer school system may just be the one for you. This 4-bedroom home has over 1600 sq ft. of living space situated on 1 acre of land with an all-wooded back drop, and even comes with 4 outbuildings;(20 x 10},16x12}, {10x8}, (8x10} all for your storage needs. If the kitchen is the heart of the home this one has a very big heart, 22 x14 to be exact with its farmhouse charm, stainless appliances and ginormous island with eating area, which allows for room enough to entertain any size crowd. The home truly is an open concept, with a 26x14 living room complete with wood burning fireplace and wood feature wall. The picture window islarge enough to take in views of the bubbling brook complete with pond and beautiful landscaping. Come see what this home has to offer and see what country living is meant to be.
Location
State MI
County Muskegon
Area Dalton Twp
Direction M-120 to Erskine E
Rooms
Kitchen Dishwasher, Dryer, Microwave, Range/Stove, Refrigerator, Washer
Interior
Interior Features Cable Available
Hot Water Natural Gas
Heating Forced Air
Fireplace yes
Appliance Dishwasher, Dryer, Microwave, Range/Stove, Refrigerator, Washer
Heat Source Natural Gas
Exterior
Roof Type Composition
Porch Deck
Garage no
Building
Foundation Crawl
Sewer Septic Tank (Existing)
Water Well (Existing)
Architectural Style Ranch
Level or Stories 1 Story
Structure Type Vinyl
Schools
School District Reeths Puffer
Others
Tax ID 07013200001920
Acceptable Financing Cash, Conventional, FHA, USDA Loan (Rural Dev), VA
Listing Terms Cash, Conventional, FHA, USDA Loan (Rural Dev), VA
Financing Cash,Conventional,FHA,USDA Loan (Rural Dev),VA
Read Less
Want to know what your home might be worth? Contact us for a FREE valuation!

Our team is ready to help you sell your home for the highest possible price ASAP

©2024 Realcomp II Ltd. Shareholders
Bought with Five Star Real Estate (Main)


