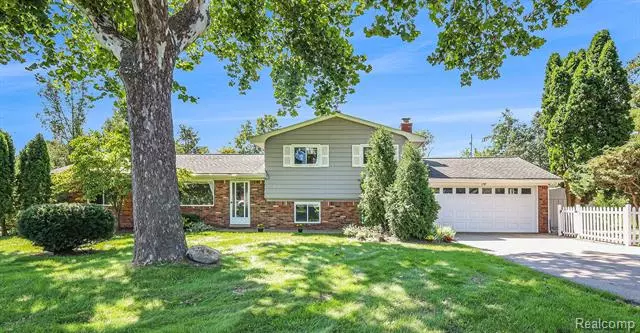$285,000
$269,900
5.6%For more information regarding the value of a property, please contact us for a free consultation.
10451 ELIZABETH LAKE Road White Lake, MI 48386
4 Beds
1.5 Baths
1,731 SqFt
Key Details
Sold Price $285,000
Property Type Single Family Home
Sub Type Split Level
Listing Status Sold
Purchase Type For Sale
Square Footage 1,731 sqft
Price per Sqft $164
MLS Listing ID 20230073447
Sold Date 10/26/23
Style Split Level
Bedrooms 4
Full Baths 1
Half Baths 1
HOA Y/N no
Originating Board Realcomp II Ltd
Year Built 1964
Annual Tax Amount $6,071
Lot Size 1.040 Acres
Acres 1.04
Lot Dimensions 145.00 x 311.00
Property Description
Welcome to this charming 4 bedroom, 1.5 bathroom, tri-level home! Upon entry beautiful updated flooring spans the main and lower level of the home. Large windows create an inviting environment allowing natural light to flood in. Moving into the kitchen , this bright space offers stainless steel appliances and tons of cabinet space for storage. Continuing through the home, the dining room features walk-out access to the deck with stunning views of the backyard. A generously sized bedroom can be found next to the dining room with dual closets. Heading into the lower level, a spacious family room with a brick fireplace that nicely warms the area is situated. The upper level offers privacy with three spacious bedrooms and a full bathroom. Venture outside to the tranquility the backyard showcases with a sprawling deck and a shed for storage. Don't miss your opportunity to own this beautiful property, schedule a tour today!
Location
State MI
County Oakland
Area White Lake Twp
Direction From Teggerdine Road: continue east through roundabout to Elizabeth Lake Road through the road closed sign on the right.
Interior
Heating Forced Air
Cooling Central Air
Fireplace no
Heat Source Natural Gas
Exterior
Parking Features Attached
Garage Description 2 Car
Porch Deck
Road Frontage Paved
Garage yes
Building
Foundation Slab
Sewer Septic Tank (Existing)
Water Well (Existing)
Architectural Style Split Level
Warranty No
Level or Stories Tri-Level
Structure Type Brick,Vinyl
Schools
School District Huron Valley
Others
Tax ID 1227202002
Ownership Short Sale - No,Private Owned
Assessment Amount $3,028
Acceptable Financing Cash, Conventional, FHA, VA
Listing Terms Cash, Conventional, FHA, VA
Financing Cash,Conventional,FHA,VA
Read Less
Want to know what your home might be worth? Contact us for a FREE valuation!

Our team is ready to help you sell your home for the highest possible price ASAP

©2025 Realcomp II Ltd. Shareholders
Bought with Wentworth Real Estate Group

