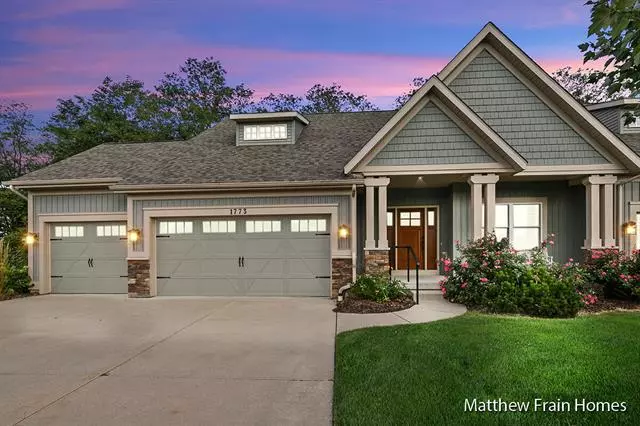$339,750
$354,900
4.3%For more information regarding the value of a property, please contact us for a free consultation.
1773 W Brandon Ridge Drive NW Walker, MI 49544
2 Beds
2 Baths
1,648 SqFt
Key Details
Sold Price $339,750
Property Type Condo
Sub Type Common Entry Building,Ranch
Listing Status Sold
Purchase Type For Sale
Square Footage 1,648 sqft
Price per Sqft $206
Subdivision Bristol Ridge North Condo
MLS Listing ID 65023134660
Sold Date 10/31/23
Style Common Entry Building,Ranch
Bedrooms 2
Full Baths 2
Construction Status Site Condo
HOA Fees $250/mo
HOA Y/N yes
Originating Board Greater Regional Alliance of REALTORS®
Year Built 2014
Annual Tax Amount $4,200
Lot Dimensions 1
Property Description
Welcome home to this amazing, 2-bedroom, 2-bath daylight condo conveniently located in Bristol Ridge North Condominiums close to restaurants, shopping, & downtown Grand Rapids. Inviting entry leads to an open concept floor plan. Great room with cathedral ceilings and slider to the back deck overlooking the beautiful wooded area. Convenient dining room with a ton of natural light. Perfect kitchen with large center island-perfect for entertaining, stainless-steel appliances, & tile backsplash. Just off the kitchen a 4 season room awaits. Main-floor primary bedroom suite with large walk-in closet. Second bedroom on the main floor plus full bath. Main-floor laundry. Daylight lower level can be finished to add a 3rd bedroom & bath & additional living space. Three-stall garage.Listing agent is related to the seller.
Location
State MI
County Kent
Area Walker Twp
Direction West off Bristol North of 3 Mile
Rooms
Kitchen Dishwasher, Dryer, Microwave, Range/Stove, Refrigerator, Washer
Interior
Hot Water Natural Gas
Heating Forced Air
Fireplace yes
Appliance Dishwasher, Dryer, Microwave, Range/Stove, Refrigerator, Washer
Heat Source Natural Gas
Exterior
Parking Features Attached
Garage Description 3 Car
Porch Deck
Road Frontage Private, Paved, Pub. Sidewalk
Garage yes
Building
Foundation Basement
Sewer Public Sewer (Sewer-Sanitary)
Water Public (Municipal)
Architectural Style Common Entry Building, Ranch
Level or Stories 1 Story
Structure Type Stone,Vinyl
Construction Status Site Condo
Schools
School District Kenowa Hills
Others
Pets Allowed Yes
Tax ID 411303478001
Acceptable Financing Cash, Conventional
Listing Terms Cash, Conventional
Financing Cash,Conventional
Read Less
Want to know what your home might be worth? Contact us for a FREE valuation!

Our team is ready to help you sell your home for the highest possible price ASAP

©2025 Realcomp II Ltd. Shareholders
Bought with RE/MAX of Grand Rapids (FH)

