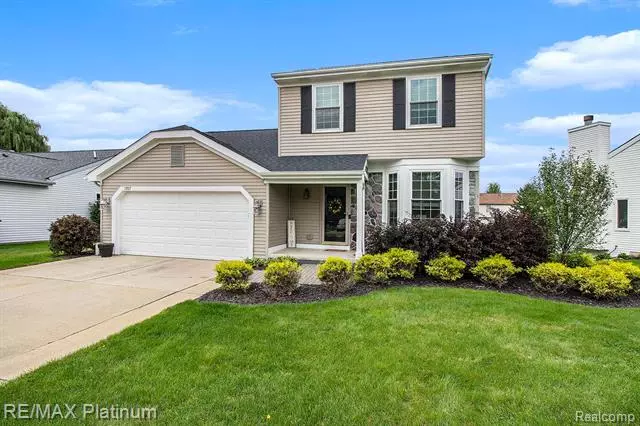$325,000
$329,900
1.5%For more information regarding the value of a property, please contact us for a free consultation.
1707 CHELSEA CIRCLE Howell, MI 48843
3 Beds
2.5 Baths
1,472 SqFt
Key Details
Sold Price $325,000
Property Type Single Family Home
Sub Type Colonial
Listing Status Sold
Purchase Type For Sale
Square Footage 1,472 sqft
Price per Sqft $220
Subdivision Millpointe Of Hartland
MLS Listing ID 20230070435
Sold Date 09/26/23
Style Colonial
Bedrooms 3
Full Baths 2
Half Baths 1
HOA Fees $46/qua
HOA Y/N yes
Originating Board Realcomp II Ltd
Year Built 1997
Annual Tax Amount $3,855
Lot Size 7,840 Sqft
Acres 0.18
Lot Dimensions 64X119X64X119
Property Description
If You Like Sweet and Simple You Will Want This Home! First Let Me Explain Sweet, This Home is in Fabulous Condition, The Colors Are Neutral and Fresh, In Fact ALL the Decor is Very Tasteful and Current ~ The Beautiful Kitchen is Wide Open to the Great Room With a Cozy Fireplace ~ The Primary Suite Includes a Personal Bath and Your Private Walk-In Wardrobe with Organizer System ~ The Lower Level is Finished As Well With Lots of Recreational Space an Even a Very Cool Bar ~ You Will Enjoy the Well Maintained Yard that Backs Up To the Community Open Space ~ Enjoy the Peaceful View From Your Elevated Back Deck ~ There is Even a Nice Shed for Your Yard Implements ~ The Millpointe Community is a Very Nice, Mature and Established Neighborhood ~ You Will LOVE the Location And Very Close to ALL Your Shopping Conveniences and Access to US~23 at the M~59 Intersection ~ If Schools Are Important to You, Check Out the Hartland Consolidated Schools, They Are Among the Best Available ~ Here is the Simple... There is Nothing More to do But Enjoy Your Great New Home ~ There is a Bonus, As Soon As You Are Able to Close, You Can Move Right In! Immediate Occupancy! Be Sure to Arrange a Viewing As Soon As Possible So You Do Not Miss the Boat!
Location
State MI
County Livingston
Area Hartland Twp
Direction M~59 TO MILLPOINTE OF HARTLAND SUBDIVISION TO CHELSEA CIRCLE
Rooms
Basement Daylight, Finished
Kitchen Dishwasher, Dryer, Free-Standing Gas Oven, Free-Standing Refrigerator, Microwave, Washer
Interior
Interior Features Smoke Alarm, High Spd Internet Avail, Furnished - No, Water Softener (owned)
Hot Water Natural Gas
Heating Forced Air
Cooling Central Air
Fireplaces Type Gas
Fireplace yes
Appliance Dishwasher, Dryer, Free-Standing Gas Oven, Free-Standing Refrigerator, Microwave, Washer
Heat Source Natural Gas
Laundry 1
Exterior
Exterior Feature Lighting
Parking Features Direct Access, Electricity, Door Opener, Attached
Garage Description 2 Car
Fence Fence Allowed, Fencing Required with Pool
Roof Type Asphalt
Porch Porch - Covered, Deck, Patio, Porch
Road Frontage Paved
Garage yes
Building
Lot Description Level
Foundation Basement
Sewer Public Sewer (Sewer-Sanitary)
Water Community
Architectural Style Colonial
Warranty No
Level or Stories 2 Story
Structure Type Stone,Vinyl
Schools
School District Hartland
Others
Pets Allowed Cats OK, Dogs OK
Tax ID 0829201142
Ownership Short Sale - No,Private Owned
Acceptable Financing Cash, Conventional
Listing Terms Cash, Conventional
Financing Cash,Conventional
Read Less
Want to know what your home might be worth? Contact us for a FREE valuation!

Our team is ready to help you sell your home for the highest possible price ASAP

©2024 Realcomp II Ltd. Shareholders
Bought with Remerica Hometown One


