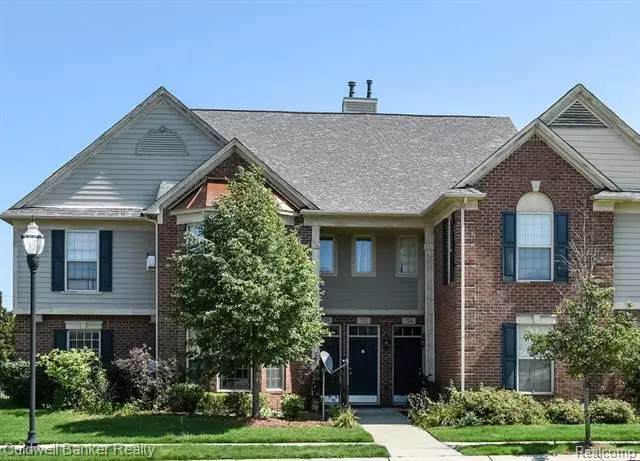$175,000
$189,900
7.8%For more information regarding the value of a property, please contact us for a free consultation.
724 Ashlyn Pontiac, MI 48342
2 Beds
2 Baths
1,532 SqFt
Key Details
Sold Price $175,000
Property Type Condo
Sub Type Ranch
Listing Status Sold
Purchase Type For Sale
Square Footage 1,532 sqft
Price per Sqft $114
Subdivision Fairview Estates Occpn 1513
MLS Listing ID 20230083178
Sold Date 11/22/23
Style Ranch
Bedrooms 2
Full Baths 2
HOA Fees $250/mo
HOA Y/N yes
Originating Board Realcomp II Ltd
Year Built 2006
Annual Tax Amount $1,894
Property Description
STUNNING MAGAZINE QUALITY 'RANCH' CONDO - GREAT LOCATION (DOES NOT BACK TO UNIVERSITY DRIVE) - SHOWS LIKE NEW CONSTRUCTION, NEW CARPETING & FRESHLY PAINTED IN SEPTEMBER 2023 - NEW S/S REFRIGERATOR, MICROWAVE AND STOVE IN 2021 - NEW HOT WATER TANK 2021 - NEW WASHER & DRYER 2021 - LIGHT & BRIGHT INTERIOR - UPPER LEVEL RANCH CONDO - HUGE GREAT ROOM W/SOARING CEILING & TWO WAY FIREPLACE - SQUEAKY CLEAN CONDO - BEAUTIFUL KITCHEN W/APPLIANCES & FIREPLACE - WALK IN PANTRY - BALCONY OFF GREAT ROOM - VIDEO INTERCOM DOORBELL - TWO CAR ATTACHED GARAGE W/OPENER - OPEN, AIRY & BRIGHT - ASSOCIATION FEE INCLUDES: GRASS CUTTING, SNOW REMOVAL & TRASH PICK UP - PLEASE REMOVE SHOES OR WEAR BOOTIES/BRAND NEW CARPETING JUST INSTALLED - EASY ACCESS TO I-75 RAMP - CLOSE TO BAKER COLLEGE, OAKLAND UNIVERSITY, CHRYSLER/STELLANTIS HQ, AND THE VILLAGE OF ROCHESTER HILLS FOR CONVENIENT SHOPPING - INFORMATION DEEMED RELIABLE, BUT NOT GUARANTEED, BUYER OR BUYERS AGENT TO VERIFY ALL INFORMATION - PRICED TO SELL!!
Location
State MI
County Oakland
Area Pontiac
Direction Take Palmer south off University, right on Chestnut, left on Ashlyn St.
Rooms
Kitchen Dishwasher, Free-Standing Electric Oven, Free-Standing Refrigerator, Microwave, Washer/Dryer Stacked
Interior
Hot Water Natural Gas
Heating Forced Air
Cooling Ceiling Fan(s), Central Air
Fireplaces Type Gas
Fireplace yes
Appliance Dishwasher, Free-Standing Electric Oven, Free-Standing Refrigerator, Microwave, Washer/Dryer Stacked
Heat Source Natural Gas
Laundry 1
Exterior
Exterior Feature Grounds Maintenance, Private Entry
Parking Features Side Entrance, Direct Access, Electricity, Door Opener, Attached
Garage Description 2 Car
Porch Balcony
Road Frontage Paved, Private
Garage yes
Building
Foundation Slab
Sewer Public Sewer (Sewer-Sanitary)
Water Public (Municipal)
Architectural Style Ranch
Warranty No
Level or Stories 1 Story Up
Structure Type Brick
Schools
School District Pontiac
Others
Pets Allowed Cats OK, Dogs OK, Number Limit, Size Limit
Tax ID 1422256082
Ownership Short Sale - No,Private Owned
Acceptable Financing Cash, Conventional
Listing Terms Cash, Conventional
Financing Cash,Conventional
Read Less
Want to know what your home might be worth? Contact us for a FREE valuation!

Our team is ready to help you sell your home for the highest possible price ASAP

©2025 Realcomp II Ltd. Shareholders
Bought with EXP Realty LLC

