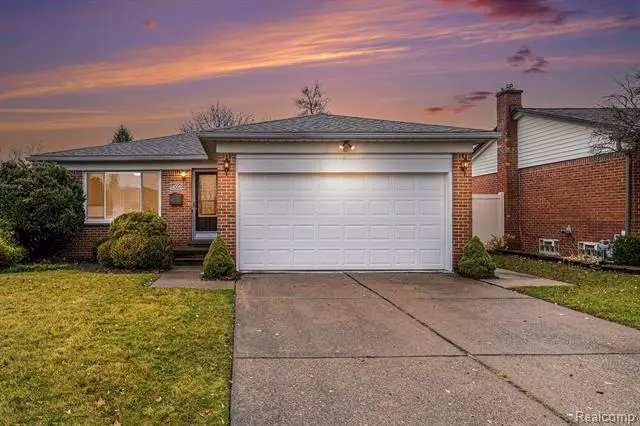$215,000
$215,000
For more information regarding the value of a property, please contact us for a free consultation.
14556 LEBLANC Avenue Allen Park, MI 48101
3 Beds
1.5 Baths
1,069 SqFt
Key Details
Sold Price $215,000
Property Type Single Family Home
Sub Type Ranch
Listing Status Sold
Purchase Type For Sale
Square Footage 1,069 sqft
Price per Sqft $201
Subdivision Dix Log Cabin Sub
MLS Listing ID 20230099194
Sold Date 12/18/23
Style Ranch
Bedrooms 3
Full Baths 1
Half Baths 1
HOA Y/N no
Originating Board Realcomp II Ltd
Year Built 1964
Annual Tax Amount $3,339
Lot Size 6,098 Sqft
Acres 0.14
Lot Dimensions 50.00 x 119.00
Property Description
Here's a perfect way to ring in 2024...by purchasing this three bedroom brick ranch with a finished basement! Nestled in a cozy neighborhood, this property has rich hardwood floors that flow throughout the living room, hallway, and into the bedrooms. Upgraded ceramic tile can be found in the primary bathroom, the half bathroom (conveniently located adjacent to the kitchen), the dining area, and the kitchen. A large glass doorwall connects the kitchen area to the backyard patio, perfect for summertime entertaining. Since the backyard has a shed for lawn and garden tools, the two car attached garage can be used for actually parking cars (and even has the capability to charge an electric vehicle). The finished basement is made up of a family room, an office space, a walk in closet, and a utility room. As a bonus to buyers, all appliances come with the property: washer, dryer, refrigerator, microwave, range/oven, and dishwasher. Even though there is central air, the updated bedroom light fixtures have ceiling fans which add a modern feel to this classic floor plan. The seller is ready to turn over the keys at closing, and is providing peace of mind for buyers by obtaining the required Certificate of Occupancy from the City of Allen Park.
Location
State MI
County Wayne
Area Allen Park
Direction Moran Ave. to Fordline. Head south on Fordline. Upon reaching LeBlanc, head west. Property on north side of the street.
Rooms
Basement Finished
Kitchen Dishwasher, Disposal, Dryer, Free-Standing Gas Oven, Free-Standing Refrigerator, Microwave, Washer
Interior
Heating Forced Air
Cooling Ceiling Fan(s), Central Air
Fireplace no
Appliance Dishwasher, Disposal, Dryer, Free-Standing Gas Oven, Free-Standing Refrigerator, Microwave, Washer
Heat Source Natural Gas
Laundry 1
Exterior
Exterior Feature Fenced
Parking Features Attached
Garage Description 2 Car
Fence Back Yard, Fenced
Roof Type Asphalt
Porch Patio, Porch
Road Frontage Paved
Garage yes
Building
Foundation Basement
Sewer Public Sewer (Sewer-Sanitary)
Water Public (Municipal)
Architectural Style Ranch
Warranty No
Level or Stories 1 Story
Structure Type Brick
Schools
School District Southgate
Others
Tax ID 30030010126002
Ownership Short Sale - No,Private Owned
Assessment Amount $2
Acceptable Financing Cash, Conventional
Rebuilt Year 2016
Listing Terms Cash, Conventional
Financing Cash,Conventional
Read Less
Want to know what your home might be worth? Contact us for a FREE valuation!

Our team is ready to help you sell your home for the highest possible price ASAP

©2024 Realcomp II Ltd. Shareholders
Bought with Berkshire Hathaway Michigan


