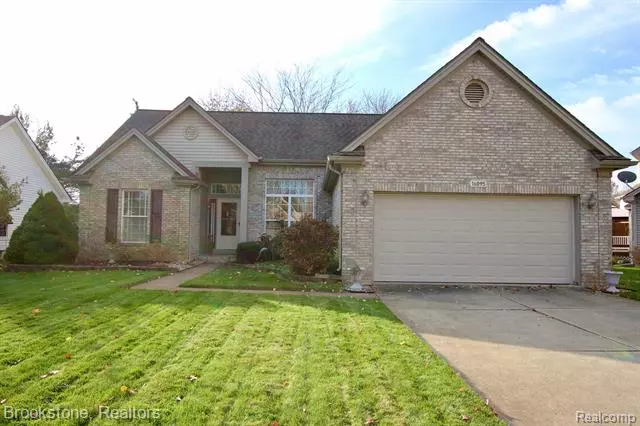$335,000
$339,900
1.4%For more information regarding the value of a property, please contact us for a free consultation.
16095 ASPEN HOLLOW Drive Fenton, MI 48430
3 Beds
2.5 Baths
1,568 SqFt
Key Details
Sold Price $335,000
Property Type Single Family Home
Sub Type Ranch
Listing Status Sold
Purchase Type For Sale
Square Footage 1,568 sqft
Price per Sqft $213
Subdivision The Crossings Of Silver Ridge
MLS Listing ID 20230095597
Sold Date 12/19/23
Style Ranch
Bedrooms 3
Full Baths 2
Half Baths 1
HOA Y/N no
Originating Board Realcomp II Ltd
Year Built 1994
Annual Tax Amount $3,317
Lot Size 6,534 Sqft
Acres 0.15
Lot Dimensions 59.00 x 112.00
Property Description
Beautiful move in ready split Ranch in Fenton. This home offers 3 bedrooms and 2 1/2 baths. Enjoy the coziness of the living room with a nice gas fireplace. The primary bedroom is nice and bright with a large on-suite and walk in closet. An additional 1300 square feet of living space in the lower level. Basement includes a large finished open living space to enjoy your Holiday parties, a separate room for crafts, utility room with tons of storage and a half bath. Extras include a nice formal dining area, foyer for greeting guests and an eat in kitchen table tucked in the bay window nook. Act fast and you could be moved in before the end of the year.
Location
State MI
County Genesee
Area Fenton Twp
Direction West on Owen Rd, Left onto Silver Chase Blvd and then Right onto Aspen Hollow. Down about 5 houses on the left.
Rooms
Basement Finished
Kitchen Dishwasher, Dryer, Electric Cooktop, Free-Standing Refrigerator, Microwave, Washer
Interior
Hot Water Natural Gas
Heating Forced Air
Cooling Central Air
Fireplace yes
Appliance Dishwasher, Dryer, Electric Cooktop, Free-Standing Refrigerator, Microwave, Washer
Heat Source Natural Gas
Exterior
Parking Features Attached
Garage Description 2 Car
Roof Type Asphalt
Porch Patio
Road Frontage Paved
Garage yes
Building
Foundation Basement
Sewer Sewer at Street
Water Well (Existing)
Architectural Style Ranch
Warranty No
Level or Stories 1 Story
Structure Type Brick
Schools
School District Fenton
Others
Tax ID 0633576027
Ownership Short Sale - No,Private Owned
Acceptable Financing Cash, Conventional, FHA, USDA Loan (Rural Dev), VA
Listing Terms Cash, Conventional, FHA, USDA Loan (Rural Dev), VA
Financing Cash,Conventional,FHA,USDA Loan (Rural Dev),VA
Read Less
Want to know what your home might be worth? Contact us for a FREE valuation!

Our team is ready to help you sell your home for the highest possible price ASAP

©2025 Realcomp II Ltd. Shareholders
Bought with Howard Hanna

