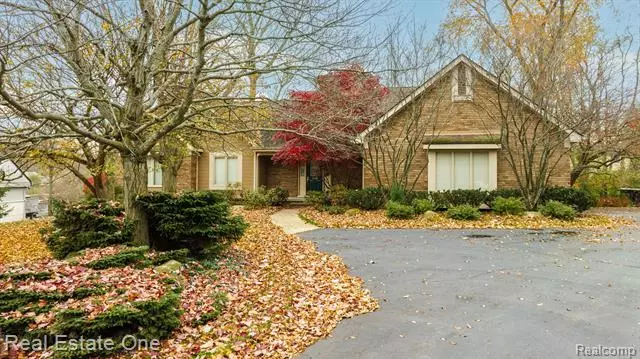$610,000
$549,000
11.1%For more information regarding the value of a property, please contact us for a free consultation.
4342 MEADOW Lane Orchard Lake, MI 48323
4 Beds
3.5 Baths
2,246 SqFt
Key Details
Sold Price $610,000
Property Type Single Family Home
Sub Type Ranch
Listing Status Sold
Purchase Type For Sale
Square Footage 2,246 sqft
Price per Sqft $271
Subdivision Orchard Lake Woodlands No 1
MLS Listing ID 20230103620
Sold Date 02/12/24
Style Ranch
Bedrooms 4
Full Baths 3
Half Baths 1
HOA Fees $16/ann
HOA Y/N yes
Originating Board Realcomp II Ltd
Year Built 1984
Annual Tax Amount $5,432
Lot Size 0.640 Acres
Acres 0.64
Lot Dimensions 84x105x84x154x196
Property Description
Superbly maintained walk-out ranch home, nestled on a cul-de-sac, in the heart of Orchard Lake Village. Enjoy the privacy that the wooded yard with lush foliage provides, with a spectacular view of the pond with access to your own dock. Beautiful custom field-stone wall greets you in the foyer upon entry through the front door. The other side of the stone wall features a gas fireplace and graces the light-filled living room, with cathedral ceiling and several door walls in both main (including in primary bedroom) and lower levels that showcase gorgeous views of the backyard and pond.
All doorwalls were replaced between 2010 and 2015.
Hardwood flooring throughout most of the main level, including bedrooms, kitchen, dining and living room. Primary bedroom has dual walk-in closets, and primary bathroom has two separate vanities, one in the dressing area. Gorgeous updated cabinetry in all bathrooms. Fully finished walk-out lower level also boasts an exercise room, with plenty of room for all of your equipment. Fourth bedroom is in the basement, with full egress, and is adjacent to a full bathroom with shower. Large utility room provides plenty of working counter space for various projects. Abundant cabinetry can house away all of your various tools and gadgets for easy and organized access.
Other high-end amenities include a full-house standby generator, a 75-gallon commercial grade water heater, air purifier in furnace, and another beautiful gas fireplace to keep you and your guests warm while entertaining in the spacious lower level family room. Professionally landscaped with sprinkler system in both front and backyards. Multi-level deck wraps around the home to enjoy the many views of the backyard. Excludes dining room light fixture and sconces, washer and dryer. Buyer and BATVAI.
Location
State MI
County Oakland
Area Orchard Lake
Direction Pontiac Trail west from Orchard Lake Road about 1/2 mile, turn left (southeast) on Cherry Hill Drive to right on Meadow Lane.
Rooms
Basement Daylight, Finished, Walkout Access
Kitchen Built-In Electric Oven, Built-In Refrigerator, Dishwasher, Disposal, Double Oven, Exhaust Fan, Gas Cooktop, Microwave
Interior
Interior Features Smoke Alarm, Carbon Monoxide Alarm(s), Egress Window(s), Air Purifier, Humidifier, Jetted Tub, Programmable Thermostat, Security Alarm (owned)
Hot Water Natural Gas
Heating Forced Air
Cooling Ceiling Fan(s), Central Air
Fireplaces Type Gas
Fireplace yes
Appliance Built-In Electric Oven, Built-In Refrigerator, Dishwasher, Disposal, Double Oven, Exhaust Fan, Gas Cooktop, Microwave
Heat Source Natural Gas
Laundry 1
Exterior
Exterior Feature Whole House Generator, Chimney Cap(s), Gutter Guard System
Parking Features Side Entrance, Direct Access, Electricity, Door Opener, Attached
Garage Description 2 Car
Waterfront Description Pond
Roof Type Asphalt
Porch Deck, Porch
Road Frontage Paved, Cul-De-Sac
Garage yes
Building
Lot Description Sprinkler(s), Water View
Foundation Basement
Sewer Public Sewer (Sewer-Sanitary)
Water Public (Municipal)
Architectural Style Ranch
Warranty No
Level or Stories 1 Story
Structure Type Brick,Wood
Schools
School District West Bloomfield
Others
Pets Allowed Yes
Tax ID 1815452007
Ownership Short Sale - No,Private Owned
Acceptable Financing Cash, Conventional
Listing Terms Cash, Conventional
Financing Cash,Conventional
Read Less
Want to know what your home might be worth? Contact us for a FREE valuation!

Our team is ready to help you sell your home for the highest possible price ASAP

©2025 Realcomp II Ltd. Shareholders
Bought with Keller Williams Realty AA Mrkt

