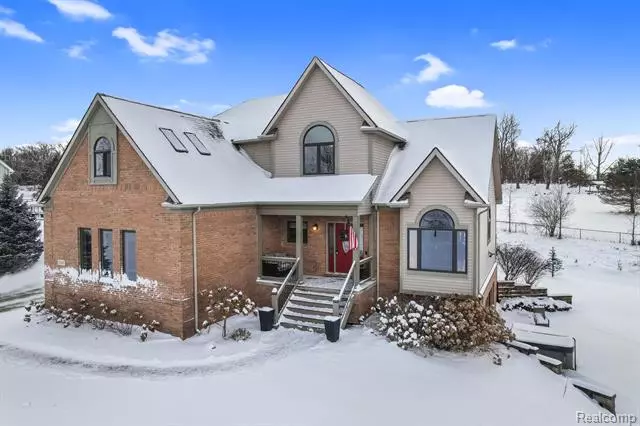$405,000
$399,900
1.3%For more information regarding the value of a property, please contact us for a free consultation.
7048 AUGUSTINE Fenton, MI 48430
3 Beds
2.5 Baths
2,396 SqFt
Key Details
Sold Price $405,000
Property Type Single Family Home
Sub Type Colonial
Listing Status Sold
Purchase Type For Sale
Square Footage 2,396 sqft
Price per Sqft $169
Subdivision Cranberry Creek Meadows
MLS Listing ID 20240002020
Sold Date 02/16/24
Style Colonial
Bedrooms 3
Full Baths 2
Half Baths 1
Construction Status Platted Sub.
HOA Fees $110/ann
HOA Y/N yes
Originating Board Realcomp II Ltd
Year Built 2002
Annual Tax Amount $4,633
Lot Size 1.050 Acres
Acres 1.05
Lot Dimensions 225.00 x 235.00
Property Description
Beautiful Colonial in Deerfield Township with Hartland Schools! Soaring ceilings in the foyer flow into the dining room and living room. Open concept kitchen with SS appliances opens to the breakfasts nook and great room with gas fireplace. Do not miss the 3 seasons screen room with access to rear deck AND patio overlooking the serene backyard to extend your living space outside. Expansive primary suite upstairs with attached spa-like bathroom, walk-in closet, and a bonus room that would be a perfect home office, nursery, or private movie room. Unfinished walkout lower level is awaiting your finishing touches to add even more living space. 14x14 2-story shed and outbuildings allowed! 3-car attached garage with electric vehicle charger. New Water Heater installed in December 2023
Location
State MI
County Livingston
Area Deerfield Twp
Direction Latson to Faussett to Green to Augustine to Home
Rooms
Basement Unfinished, Walkout Access
Kitchen Dishwasher, Dryer, Free-Standing Gas Range, Free-Standing Refrigerator, Microwave, Stainless Steel Appliance(s), Washer
Interior
Interior Features Smoke Alarm, Cable Available, Carbon Monoxide Alarm(s), Circuit Breakers, Other, High Spd Internet Avail, Jetted Tub, Spa/Hot-tub
Hot Water Natural Gas
Heating Forced Air
Cooling Attic Fan, Ceiling Fan(s), Central Air
Fireplaces Type Gas
Fireplace yes
Appliance Dishwasher, Dryer, Free-Standing Gas Range, Free-Standing Refrigerator, Microwave, Stainless Steel Appliance(s), Washer
Heat Source Natural Gas
Laundry 1
Exterior
Exterior Feature Spa/Hot-tub, Lighting
Parking Features Direct Access, Electricity, Door Opener, Attached
Garage Description 3 Car
Roof Type Asphalt
Porch Porch - Covered, Deck, Patio, Porch
Road Frontage Paved
Garage yes
Building
Lot Description Hilly-Ravine
Foundation Basement
Sewer Septic Tank (Existing)
Water Well (Existing)
Architectural Style Colonial
Warranty No
Level or Stories 2 Story
Structure Type Brick,Vinyl
Construction Status Platted Sub.
Schools
School District Hartland
Others
Pets Allowed Yes
Tax ID 0325301024
Ownership Short Sale - No,Private Owned
Assessment Amount $200
Acceptable Financing Cash, Conventional, FHA, VA
Rebuilt Year 2021
Listing Terms Cash, Conventional, FHA, VA
Financing Cash,Conventional,FHA,VA
Read Less
Want to know what your home might be worth? Contact us for a FREE valuation!

Our team is ready to help you sell your home for the highest possible price ASAP

©2025 Realcomp II Ltd. Shareholders
Bought with Prime Real Estate & Associates

