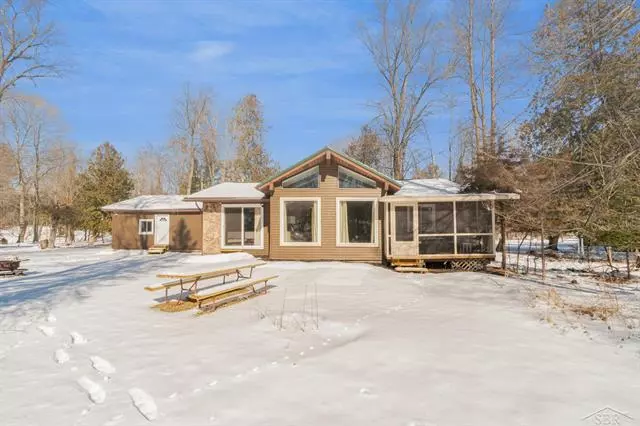$225,000
$204,900
9.8%For more information regarding the value of a property, please contact us for a free consultation.
5439 Marilyn Sterling, MI 48659
4 Beds
2 Baths
1,450 SqFt
Key Details
Sold Price $225,000
Property Type Single Family Home
Sub Type Ranch
Listing Status Sold
Purchase Type For Sale
Square Footage 1,450 sqft
Price per Sqft $155
Subdivision Cedar Springs
MLS Listing ID 61050133880
Sold Date 03/15/24
Style Ranch
Bedrooms 4
Full Baths 2
HOA Y/N yes
Originating Board Saginaw Board of REALTORS®
Year Built 1972
Annual Tax Amount $2,859
Lot Size 1.400 Acres
Acres 1.4
Lot Dimensions Irregular
Property Description
Experience year-round joy in your new home, where cherished moments unfold amidst nature's beauty. Delight in canoeing, kayaking, fishing, and fireside gatherings in your private oasis. Revel in the spacious, open-concept living area, offering panoramic views of wildlife. Recent updates within the last 3 years ensure modern comfort, from new electrical and plumbing to a 3-zoned heating system, WIFI security, and windows with warranty. Enjoy seamless living with appliances, tankless hot water heater, siding, flooring, and a new shed. The newer roof adds to the property's allure. For outdoor enthusiasts, county hunting grounds beckon nearby, while (2) 30-Amp outlets provide camper hook-up convenience. Elevate your lifestyle in this haven of endless possibilities.
Location
State MI
County Arenac
Area Deep River Twp
Rooms
Kitchen Dryer, Microwave, Oven, Range/Stove, Refrigerator, Washer
Interior
Interior Features Other, High Spd Internet Avail, Water Softener (owned)
Hot Water Tankless
Heating Hot Water, Steam, Zoned
Cooling Ceiling Fan(s), Other
Fireplaces Type Other
Fireplace yes
Appliance Dryer, Microwave, Oven, Range/Stove, Refrigerator, Washer
Heat Source LP Gas/Propane
Exterior
Parking Features Attached
Garage Description 1 Car
Waterfront Description River Front,Water Front
Porch Porch
Road Frontage Gravel
Garage yes
Building
Lot Description Water View, Wooded, Hilly-Ravine
Foundation Crawl
Sewer Septic Tank (Existing)
Water Well (Existing)
Architectural Style Ranch
Level or Stories 1 Story
Structure Type Vinyl
Schools
School District Standish-Sterling
Others
Tax ID 005-0-C10-000-009-00 & 010-01
Ownership Short Sale - No,Private Owned
Acceptable Financing Cash, Conventional
Listing Terms Cash, Conventional
Financing Cash,Conventional
Read Less
Want to know what your home might be worth? Contact us for a FREE valuation!

Our team is ready to help you sell your home for the highest possible price ASAP

©2024 Realcomp II Ltd. Shareholders
Bought with Hamilton Realty Group


