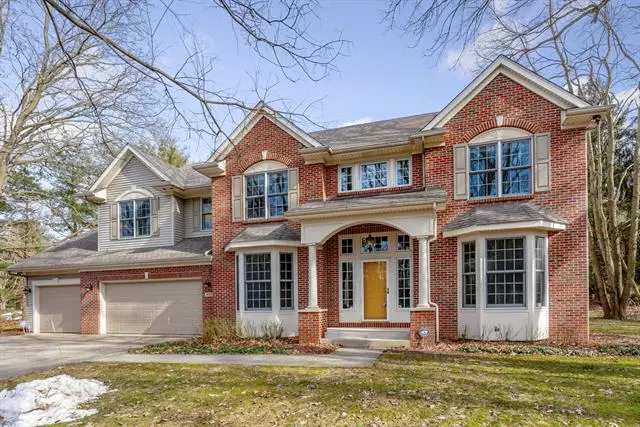$652,000
$675,000
3.4%For more information regarding the value of a property, please contact us for a free consultation.
8453 Brandon Circle Mattawan, MI 49071
5 Beds
5.5 Baths
3,882 SqFt
Key Details
Sold Price $652,000
Property Type Single Family Home
Sub Type Traditional
Listing Status Sold
Purchase Type For Sale
Square Footage 3,882 sqft
Price per Sqft $167
MLS Listing ID 66024008290
Sold Date 04/17/24
Style Traditional
Bedrooms 5
Full Baths 5
Half Baths 1
HOA Fees $120/mo
HOA Y/N yes
Originating Board Greater Kalamazoo Association of REALTORS®
Year Built 1997
Annual Tax Amount $9,330
Lot Size 1.070 Acres
Acres 1.07
Lot Dimensions 152x245x70x249x157
Property Description
Welcome to 8453 Brandon Circle, nestled in the highly sought-after Barrington Shores community. This exquisite 5-bedroom, 6-bathroom residence offers over 5,300 sq. ft. of luxurious living space, providing ample room for relaxation and entertainment.Upon entering, you're greeted by a grand two-story foyer adorned with elegant wood flooring. To the right, discover the first living area boasting architectural columns, crown molding, and a bay window overlooking lush wooded surroundings, ensuring privacy and tranquility. On the left, the formal dining room beckons with its sophisticated architectural ceiling details and exquisite crown molding.The heart of the home lies in the impeccably designed kitchen, featuring pristine white cabinetry with glass inlays, complemented by granite counters and a stylish stone backsplash. A chef's dream, this culinary space is equipped with top-of-the-line appliances including a double oven and gas stove, while the oversized tiered island with breakfast bar invites gatherings and culinary creations. Adjacent to the kitchen, the informal dining area seamlessly transitions to the serene outdoor oasisa screened-in patio offering picturesque views of the sprawling backyard and mature trees.
Continuing the flow of this impeccable layout, the second living space awaits, boasting a cozy gas fireplace, abundant natural light streaming through double windows, and built-in cabinetry. A convenient rear staircase provides easy access to the upper level.
The main floor also hosts a spacious office featuring double glass French doors, providing a peaceful retreat with stunning vistas of the wooded backyard. Complete with built-in desk and bookshelves, this office is ideal for remote work or quiet study. Additionally, a half bath, laundry room with sink and ample storage, and access to the 3-car garage round out the main level.
Upstairs, retreat to the luxurious master suite boasting oversized windows, a generous walk-in closet, and a spa-like master bath featuring dual sinks, a shower, and a la
Location
State MI
County Kalamazoo
Area Texas Twp
Direction West on Q Ave (Centre) to South on Barony Pointe to Brandon Circle
Rooms
Kitchen Built-In Electric Oven, Cooktop, Dishwasher, Microwave, Refrigerator
Interior
Interior Features Cable Available, Jetted Tub, Laundry Facility, Security Alarm, Water Softener (owned), Other
Heating Forced Air
Cooling Ceiling Fan(s), Central Air
Fireplaces Type Gas
Fireplace yes
Appliance Built-In Electric Oven, Cooktop, Dishwasher, Microwave, Refrigerator
Heat Source Natural Gas
Laundry 1
Exterior
Exterior Feature Tennis Court, Pool – Community, Playground
Parking Features Door Opener, Attached
Garage Description 3 Car
Roof Type Composition
Porch Porch
Road Frontage Paved, Pub. Sidewalk
Garage yes
Private Pool 1
Building
Lot Description Corner Lot, Wooded, Sprinkler(s)
Foundation Basement
Sewer Public Sewer (Sewer-Sanitary), Sewer at Street
Water Public (Municipal), Water at Street
Architectural Style Traditional
Level or Stories 2 Story
Structure Type Brick,Vinyl
Schools
School District Mattawan
Others
Tax ID 0921225350
Acceptable Financing Cash, Conventional
Listing Terms Cash, Conventional
Financing Cash,Conventional
Read Less
Want to know what your home might be worth? Contact us for a FREE valuation!

Our team is ready to help you sell your home for the highest possible price ASAP

©2024 Realcomp II Ltd. Shareholders
Bought with Chuck Jaqua, REALTOR


