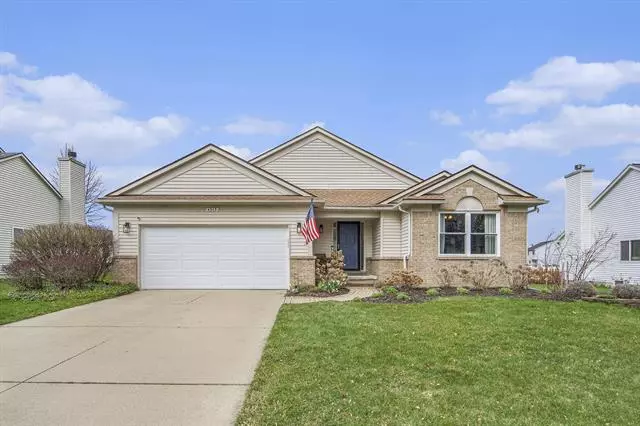$466,000
$419,000
11.2%For more information regarding the value of a property, please contact us for a free consultation.
4313 Ridgewood Drive Ypsilanti, MI 48197
3 Beds
2 Baths
1,671 SqFt
Key Details
Sold Price $466,000
Property Type Single Family Home
Sub Type Ranch
Listing Status Sold
Purchase Type For Sale
Square Footage 1,671 sqft
Price per Sqft $278
Subdivision Crystal Creek
MLS Listing ID 54024015875
Sold Date 04/18/24
Style Ranch
Bedrooms 3
Full Baths 2
Construction Status Site Condo
HOA Fees $17/ann
HOA Y/N yes
Originating Board Ann Arbor Area Board of REALTORS®
Year Built 1999
Annual Tax Amount $6,061
Lot Size 10,890 Sqft
Acres 0.25
Lot Dimensions 76 x 141
Property Description
Offer Deadline-Tues, 4/9 @ 5pm. This beautiful ranch features a stunning kitchen with custom cabinets and spacious island that are perfect for everyday living and entertaining. The open layout with hardwood floors extends to the dining and living areas, highlighted by vaulted ceilings, and gas fireplace with brick surround. The split ranch design ensures privacy, with the primary suite separate from the two additional bedrooms and main bath. The spacious primary offers cathedral ceilings, large walk-in closet & private bath with updated vanity, tile flooring and luxurious shower with sleek Euro door. The large unfinished basement has unlimited potential to increase your living space and offers plenty of storage.Step outside to a paver patio, garden area, and fenced backyard that backs to a nature area. Located in a great neighborhood with Pittsfield Township taxes and Ann Arbor schools, this home offers convenience and comfort. Don't miss out-welcome home!
Location
State MI
County Washtenaw
Area Pittsfield Twp
Direction Ellsworth to Ridgewood Dr
Rooms
Kitchen Dishwasher, Disposal, Dryer, Microwave, Oven, Range/Stove, Refrigerator, Washer, Bar Fridge
Interior
Interior Features Cable Available, Laundry Facility, Other
Hot Water Natural Gas
Heating Forced Air
Cooling Ceiling Fan(s), Central Air
Fireplaces Type Gas
Fireplace yes
Appliance Dishwasher, Disposal, Dryer, Microwave, Oven, Range/Stove, Refrigerator, Washer, Bar Fridge
Heat Source Natural Gas
Laundry 1
Exterior
Exterior Feature Fenced
Parking Features Door Opener, Attached
Garage Description 2 Car
Roof Type Asphalt,Composition
Porch Patio, Porch
Road Frontage Paved, Pub. Sidewalk
Garage yes
Building
Lot Description Sprinkler(s)
Foundation Basement
Sewer Public Sewer (Sewer-Sanitary), Sewer at Street
Water Public (Municipal)
Architectural Style Ranch
Level or Stories 1 Story
Structure Type Brick,Vinyl
Construction Status Site Condo
Schools
School District Ann Arbor
Others
Tax ID L1213210122
Ownership Private Owned
Acceptable Financing Cash, Conventional, FHA, VA
Listing Terms Cash, Conventional, FHA, VA
Financing Cash,Conventional,FHA,VA
Read Less
Want to know what your home might be worth? Contact us for a FREE valuation!

Our team is ready to help you sell your home for the highest possible price ASAP

©2025 Realcomp II Ltd. Shareholders
Bought with Real Estate One

