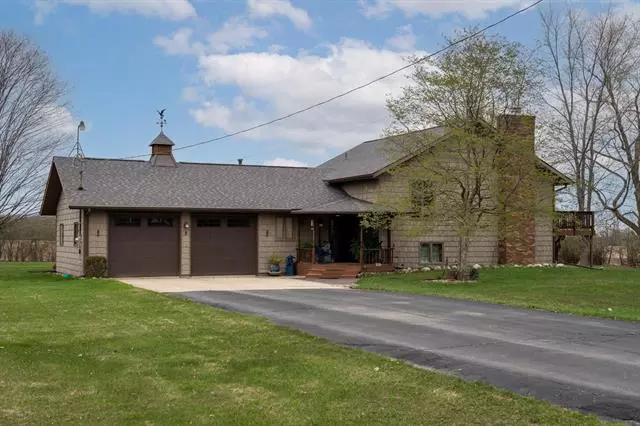$285,000
$310,000
8.1%For more information regarding the value of a property, please contact us for a free consultation.
4575 E Walton Shepherd, MI 48883
3 Beds
2 Baths
1,215 SqFt
Key Details
Sold Price $285,000
Property Type Single Family Home
Listing Status Sold
Purchase Type For Sale
Square Footage 1,215 sqft
Price per Sqft $234
MLS Listing ID 79080016686
Sold Date 05/24/24
Bedrooms 3
Full Baths 2
HOA Y/N no
Originating Board Central Michigan Association of REALTORS®
Year Built 1977
Annual Tax Amount $2,238
Lot Size 2.250 Acres
Acres 2.25
Lot Dimensions 350 x 280
Property Description
Nestled on a picturesque 2.25-acre lot in a serene country setting, this meticulously maintained bi-level home offers a perfect blend of comfort and elegance. Step inside to discover a spacious layout featuring three bedrooms and two bathrooms, providing ample space for relaxation and privacy. The inviting galley kitchen boasts beautiful cabinets, elegant granite countertops, and a convenient wet bar that opens to the dining and living areas, creating an ideal space for entertaining. Cozy up by the fireplace in the living room or enjoy the convenience of the mud room with laundry facilities located just off the garage. The home's versatile den/office space offers flexibility to suit your needs, whether it's a home office or a quiet retreat. Retreat to the shared primary bathroom, featuring a luxurious cast iron soaking tub and beautifully tiled shower, offering a spa-like sanctuary within the comfort of your home. Step outside to expansive decks, perfect for outdoor entertaining or enjoying breathtaking sunrises and sunsets. With large bedrooms, ample living space, and unique pine tongue and groove ceilings adding rustic charm throughout, this charming bi-level home is a true country oasis. Don't miss out on this wonderful opportunity to embrace the tranquility and beauty this home has to offer!
Location
State MI
County Isabella
Area Lincoln Twp
Rooms
Basement Daylight, Finished, Walkout Access
Kitchen Dishwasher, Disposal, Dryer, Microwave, Oven, Range/Stove, Refrigerator, Washer
Interior
Interior Features Other, Egress Window(s), Water Softener (owned)
Heating Hot Water
Cooling Ceiling Fan(s), Window Unit(s)
Fireplace yes
Appliance Dishwasher, Disposal, Dryer, Microwave, Oven, Range/Stove, Refrigerator, Washer
Heat Source LP Gas/Propane
Exterior
Parking Features Door Opener, Attached
Garage Description 2 Car
Porch Deck, Porch
Road Frontage Gravel
Garage yes
Building
Foundation Basement
Sewer Septic Tank (Existing)
Water Well (Existing)
Level or Stories Bi-Level
Structure Type Vinyl,Wood
Schools
School District Mt. Pleasant
Others
Tax ID 100024000201
Ownership Private Owned
Acceptable Financing Cash, Conventional
Listing Terms Cash, Conventional
Financing Cash,Conventional
Read Less
Want to know what your home might be worth? Contact us for a FREE valuation!

Our team is ready to help you sell your home for the highest possible price ASAP

©2024 Realcomp II Ltd. Shareholders
Bought with PRAEDIUM REALTY ROBIN STRESSMAN & ASSOCIATES


