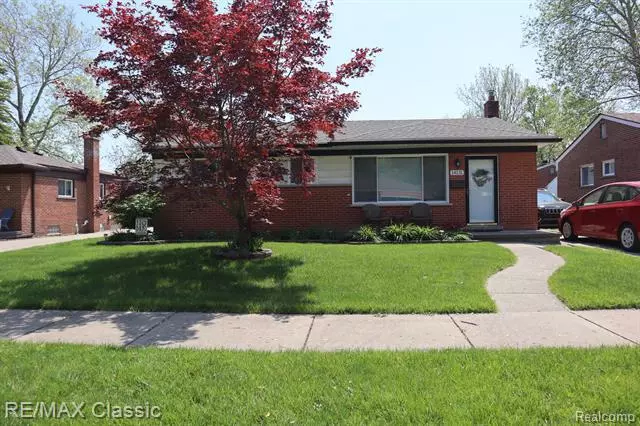$225,000
$225,000
For more information regarding the value of a property, please contact us for a free consultation.
14131 Rockland Street Redford, MI 48239
3 Beds
1.5 Baths
1,042 SqFt
Key Details
Sold Price $225,000
Property Type Single Family Home
Sub Type Ranch
Listing Status Sold
Purchase Type For Sale
Square Footage 1,042 sqft
Price per Sqft $215
Subdivision Minock Drive Sub
MLS Listing ID 20240032761
Sold Date 05/31/24
Style Ranch
Bedrooms 3
Full Baths 1
Half Baths 1
Construction Status Platted Sub.
HOA Y/N no
Originating Board Realcomp II Ltd
Year Built 1956
Annual Tax Amount $2,032
Lot Size 5,227 Sqft
Acres 0.12
Lot Dimensions 50.00 x 100.00
Property Description
Step into this meticulously renovated 3-bedroom brick home, where every detail showcases thoughtful design and quality craftsmanship. The updated kitchen, featuring a complete overhaul with new subfloor, tile, cabinets, counters, and appliances, seamlessly blends functionality and style. Significant recent upgrades include a new furnace and A/C in 2018, Wallside window replacements in 2020, and a stunning main bathroom remodel in April 2020. Every area of this home has been carefully considered and enhanced, from bedroom renovations to new basement flooring. In 2023, new carpeting was installed in the living room and all bedrooms, which have hardwood underneath. In 2020, new carpet and laminate vinyl plank flooring were installed in the basement, creating additional space for entertaining with a bar. Additional updates: roof tear off and replacement in 2020, door hardware replacements and fresh paint throughout. Don't miss the opportunity to own this exceptional property, where modern amenities harmonize with timeless charm. Welcome home!
Location
State MI
County Wayne
Area Redford Twp
Direction Head North off of Schoolcraft
Rooms
Basement Finished
Kitchen Vented Exhaust Fan, Dishwasher, Disposal, Dryer, ENERGY STAR® qualified refrigerator, Free-Standing Electric Range, Free-Standing Refrigerator, Microwave, Plumbed For Ice Maker, Washer
Interior
Interior Features Smoke Alarm, Cable Available, Circuit Breakers, High Spd Internet Avail, Humidifier, Programmable Thermostat, Furnished - No, Utility Smart Meter
Hot Water Natural Gas
Heating Forced Air
Cooling Attic Fan, Central Air
Fireplace no
Appliance Vented Exhaust Fan, Dishwasher, Disposal, Dryer, ENERGY STAR® qualified refrigerator, Free-Standing Electric Range, Free-Standing Refrigerator, Microwave, Plumbed For Ice Maker, Washer
Heat Source Natural Gas
Laundry 1
Exterior
Exterior Feature Lighting, Fenced
Parking Features Electricity, Door Opener, Detached
Garage Description 1.5 Car
Fence Back Yard, Fenced
Roof Type Asphalt
Porch Porch
Road Frontage Paved
Garage yes
Building
Foundation Basement
Sewer Public Sewer (Sewer-Sanitary)
Water Public (Municipal)
Architectural Style Ranch
Warranty No
Level or Stories 1 Story
Structure Type Aluminum,Brick,Vinyl
Construction Status Platted Sub.
Schools
School District South Redford
Others
Pets Allowed Yes
Tax ID 79024030075000
Ownership Short Sale - No,Private Owned
Assessment Amount $195
Acceptable Financing Cash, Conventional, FHA
Rebuilt Year 2020
Listing Terms Cash, Conventional, FHA
Financing Cash,Conventional,FHA
Read Less
Want to know what your home might be worth? Contact us for a FREE valuation!

Our team is ready to help you sell your home for the highest possible price ASAP

©2025 Realcomp II Ltd. Shareholders
Bought with RE/MAX Classic

