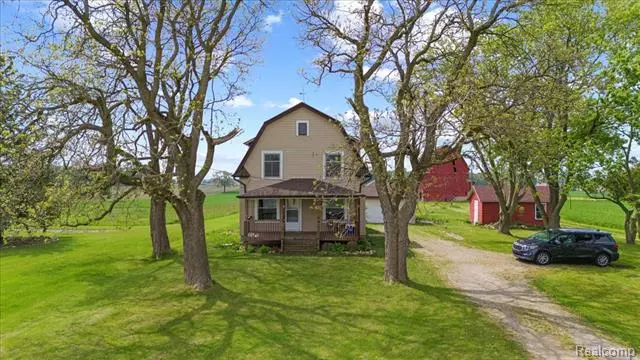$320,000
$325,000
1.5%For more information regarding the value of a property, please contact us for a free consultation.
8253 AUSTIN Road Saline, MI 48176
4 Beds
2 Baths
1,404 SqFt
Key Details
Sold Price $320,000
Property Type Single Family Home
Sub Type Colonial,Farmhouse
Listing Status Sold
Purchase Type For Sale
Square Footage 1,404 sqft
Price per Sqft $227
MLS Listing ID 20240032565
Sold Date 07/25/24
Style Colonial,Farmhouse
Bedrooms 4
Full Baths 2
HOA Y/N no
Originating Board Realcomp II Ltd
Year Built 1920
Annual Tax Amount $2,703
Lot Size 0.690 Acres
Acres 0.69
Lot Dimensions 100x300
Property Description
Welcome home to this 4 Bedroom / 2 Bath farmhouse. You get the country feel of SOLITUDE; yet it is only a 5 minute drive to Downtown Saline. Enjoy the PRIVACY on both the covered front porch and back deck. Inside the house, you will notice the original hardwood floors on the first floor with tons of natural light that flows from the kitchen, living room, and dining room. Also, a large attic you can make your own. Upstairs bedrooms and closets with plenty of storage. Recent updates include: new windows (2020), roof (2020), siding (2020), updated electrical (2020), front porch (2020), back deck (2020), interior painting (2022). This home is ready for a new owner to move in and enjoy. Saline School District with lower township taxes. Take in the stunning cornfield views from your back deck with none of the work.
Location
State MI
County Washtenaw
Area Saline Twp
Direction East of Kaiser Rd, South on Austin Rd
Rooms
Basement Unfinished
Kitchen Dishwasher, Dryer, Free-Standing Gas Oven, Free-Standing Refrigerator, Microwave, Washer
Interior
Interior Features Cable Available, Water Softener (owned)
Hot Water Natural Gas
Heating Forced Air
Cooling Ceiling Fan(s), Window Unit(s)
Fireplace no
Appliance Dishwasher, Dryer, Free-Standing Gas Oven, Free-Standing Refrigerator, Microwave, Washer
Heat Source Natural Gas
Exterior
Parking Features Detached
Garage Description 2 Car
Roof Type Asphalt
Porch Porch - Covered, Porch
Road Frontage Paved
Garage yes
Building
Foundation Basement
Sewer Septic Tank (Existing)
Water Well (Existing)
Architectural Style Colonial, Farmhouse
Warranty No
Level or Stories 2 Story
Structure Type Vinyl
Schools
School District Saline
Others
Tax ID R01806300003
Ownership Short Sale - No,Private Owned
Assessment Amount $25
Acceptable Financing Cash, Conventional, FHA, VA
Rebuilt Year 2019
Listing Terms Cash, Conventional, FHA, VA
Financing Cash,Conventional,FHA,VA
Read Less
Want to know what your home might be worth? Contact us for a FREE valuation!

Our team is ready to help you sell your home for the highest possible price ASAP

©2024 Realcomp II Ltd. Shareholders
Bought with The Buyer's Broker, LLC


