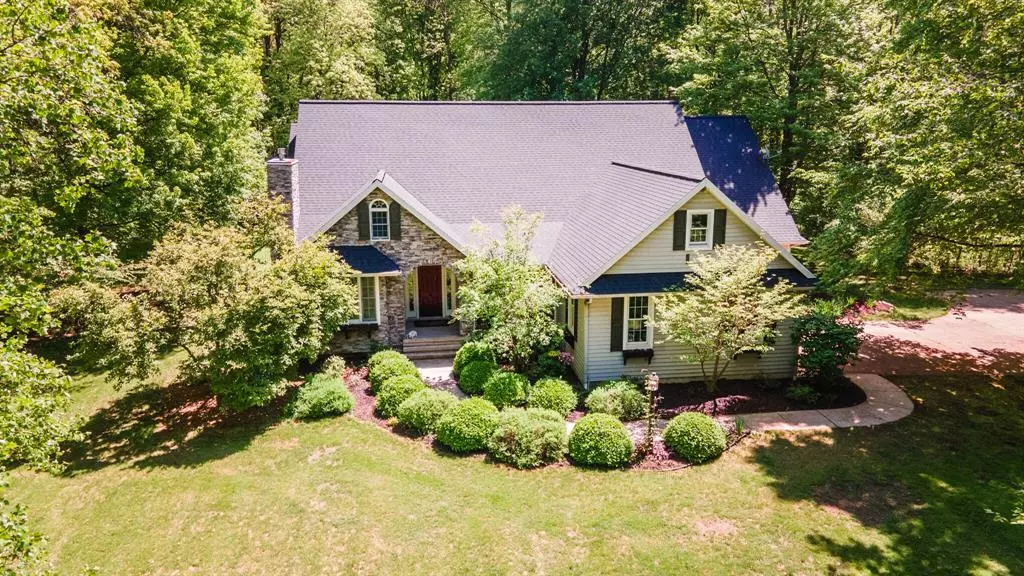$505,000
$599,900
15.8%For more information regarding the value of a property, please contact us for a free consultation.
1471 Meadow Lane Hillsdale, MI 49242
3 Beds
2.5 Baths
2,660 SqFt
Key Details
Sold Price $505,000
Property Type Single Family Home
Sub Type Craftsman
Listing Status Sold
Purchase Type For Sale
Square Footage 2,660 sqft
Price per Sqft $189
MLS Listing ID 53024024385
Sold Date 08/09/24
Style Craftsman
Bedrooms 3
Full Baths 2
Half Baths 1
HOA Fees $33/ann
HOA Y/N yes
Originating Board Hillsdale County Board of REALTORS®
Year Built 1997
Annual Tax Amount $3,875
Lot Size 5.000 Acres
Acres 5.0
Lot Dimensions 258.95x842.54
Property Description
Rare opportunity to purchase in one of the Hillsdale area's premier neighborhoods! This custom built ranch on 5 acres is ready for a new owner. The main floor offers Master suite as well as 2nd & 3rd beds with jack & jill bath in between. Office is adorned with lovely wood features and a fireplace. Open concept kitchen with center island, built in desk, and snack bar. Dine in the formal dining room or dining area just off the kitchen. Vaulted ceilings and the well designed, open floor plan make this a very comfortable home for entertaining many guests, or just everyday ease of living. Relax on the back deck in privacy overlooking the wooded acreage. Large (full) unfinished basement, plumbed for 3rd full bath. 4 minutes from the campus of Hillsdale College.
Location
State MI
County Hillsdale
Area Hillsdale Twp
Direction E Bacon to Meadow Lane to home on east side
Rooms
Kitchen Dishwasher, Dryer, Oven, Range/Stove, Refrigerator, Washer
Interior
Interior Features Laundry Facility
Heating Forced Air
Cooling Central Air
Fireplaces Type Gas
Fireplace yes
Appliance Dishwasher, Dryer, Oven, Range/Stove, Refrigerator, Washer
Heat Source Natural Gas
Laundry 1
Exterior
Parking Features Attached
Porch Deck, Porch
Road Frontage Private, Paved
Garage yes
Building
Lot Description Wooded
Foundation Basement
Sewer Septic Tank (Existing)
Water Well (Existing)
Architectural Style Craftsman
Level or Stories 1 Story
Structure Type Vinyl
Schools
School District Hillsdale
Others
Tax ID 070362000273663
Acceptable Financing Cash, Conventional
Listing Terms Cash, Conventional
Financing Cash,Conventional
Read Less
Want to know what your home might be worth? Contact us for a FREE valuation!

Our team is ready to help you sell your home for the highest possible price ASAP

©2024 Realcomp II Ltd. Shareholders
Bought with RE/MAX MID-MICHIGAN R.E.


