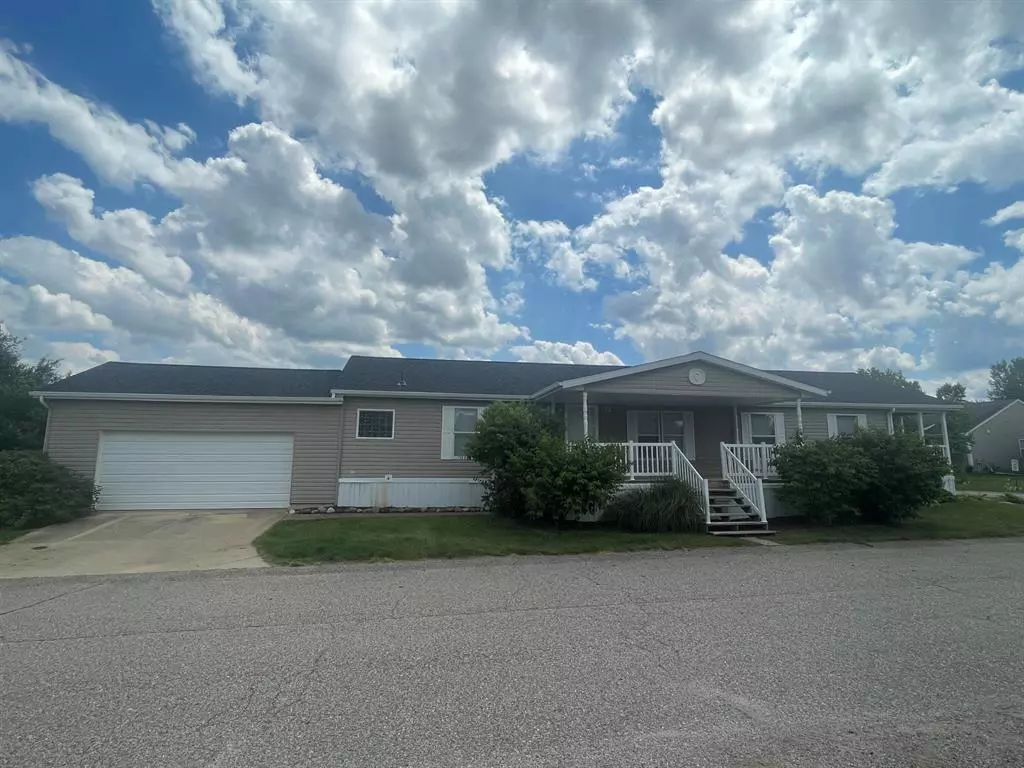$199,900
$199,900
For more information regarding the value of a property, please contact us for a free consultation.
11600 Bear Meadows Drive SE 2 Alto, MI 49302
3 Beds
2 Baths
1,620 SqFt
Key Details
Sold Price $199,900
Property Type Manufactured Home
Sub Type Manufactured with Land,Mobile Home
Listing Status Sold
Purchase Type For Sale
Square Footage 1,620 sqft
Price per Sqft $123
Subdivision Alto Meadows
MLS Listing ID 65024034738
Sold Date 08/30/24
Style Manufactured with Land,Mobile Home
Bedrooms 3
Full Baths 2
HOA Fees $110/mo
HOA Y/N yes
Originating Board Greater Regional Alliance of REALTORS®
Year Built 2003
Annual Tax Amount $4,540
Lot Size 6,098 Sqft
Acres 0.14
Lot Dimensions irregular
Property Description
Step into this spacious 3 bedroom, 2 bath home in a quite country neighborhood. This home features a spacious eat-in kitchen, living room, family room with fireplace, and laundry room. Master bedroom offers a walk-in closet and master bath with large soaker tub. Roof and water softener are both new in June 2024. New flooring in living room, master bedroom and bathroom.
Location
State MI
County Kent
Area Bowne Twp
Direction 96 east to Alden Nash south to 64th west to East Bear Meadows
Rooms
Kitchen Dishwasher, Dryer, Microwave, Oven, Refrigerator, Washer
Interior
Interior Features Laundry Facility, Other, Water Softener (owned)
Hot Water Natural Gas
Heating Forced Air
Cooling Ceiling Fan(s), Central Air
Fireplace yes
Appliance Dishwasher, Dryer, Microwave, Oven, Refrigerator, Washer
Heat Source Natural Gas
Laundry 1
Exterior
Parking Features Door Opener, Attached
Roof Type Shingle
Porch Deck
Road Frontage Private
Garage yes
Building
Lot Description Corner Lot
Foundation Crawl
Sewer Public Sewer (Sewer-Sanitary), Sewer at Street, Storm Drain
Water Public (Municipal), Water at Street
Architectural Style Manufactured with Land, Mobile Home
Level or Stories 1 Story
Structure Type Vinyl
Schools
School District Lowell
Others
Tax ID 412404404002
Ownership Private Owned
Acceptable Financing Cash, Conventional, FHA
Listing Terms Cash, Conventional, FHA
Financing Cash,Conventional,FHA
Read Less
Want to know what your home might be worth? Contact us for a FREE valuation!

Our team is ready to help you sell your home for the highest possible price ASAP

©2024 Realcomp II Ltd. Shareholders
Bought with Keystone Home Group Realty LLC


