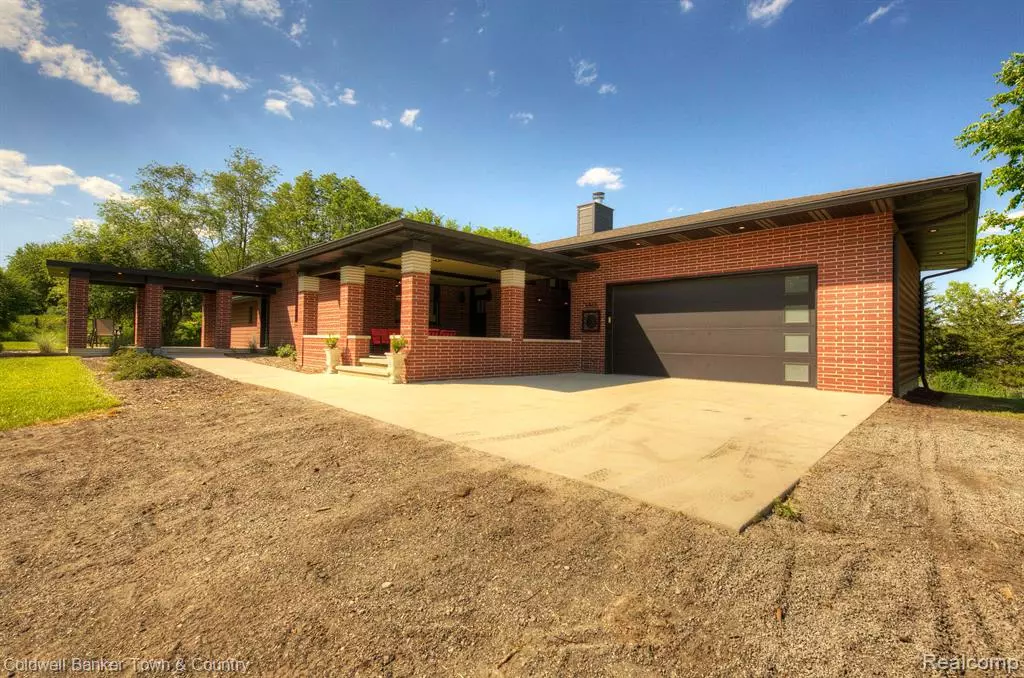$779,000
$799,900
2.6%For more information regarding the value of a property, please contact us for a free consultation.
5465 E ALLEN Road Howell, MI 48855
4 Beds
3.5 Baths
2,163 SqFt
Key Details
Sold Price $779,000
Property Type Single Family Home
Sub Type Ranch
Listing Status Sold
Purchase Type For Sale
Square Footage 2,163 sqft
Price per Sqft $360
MLS Listing ID 20240036608
Sold Date 08/30/24
Style Ranch
Bedrooms 4
Full Baths 3
Half Baths 1
HOA Y/N no
Originating Board Realcomp II Ltd
Year Built 2018
Annual Tax Amount $5,325
Lot Size 5.000 Acres
Acres 5.0
Lot Dimensions 328x659x330x671
Property Description
This exceptional, prairie style ranch welcomes you with Its exterior mix of brick and corten steel, black accent features, and expansive windows that both blend with and compliment the natural surroundings of this five-acre property located in Deerfield Township. With over 4200sf of living space and more than 700sf of storage space you'll have more than enough room to spread out and enjoy nature or entertain to your hearts content. A main veranda greets you and your guests, offering considerable seating space for quiet relaxation. Follow the connected breezeway to the back deck where you’ll be treated with an outstanding overlook! To the west, river and to the east Barris Lake. Take pleasure in the quiet serene landscape, swans and waterfowl, and the brilliant seasonal colors of the island, marsh, and forest. A separate covered walkway provides a more formal entrance. Thanks to a perfectly situated foyer window, you’re indulged with another outstanding view of the lake. Step inside and you'll be received by open concept living perfect for hosting gatherings. The main area features 10’ ceilings, a wood burning fireplace with a tile surround by Motawi, known for its craftsmanship and unique designs. A floor to ceiling window wall offers natural light, sweeping year-round views, and seamless living to the outdoor deck. The spacious kitchen is equipped with a large granite island with its own prep area and sink. Seating for 5 is available at the built-in breakfast / lunch bar. The expansive solid surface three-wall countertop features a deep basin sink, interior-lighted cabinets, Kitchen Aid appliances, tons of cabinet and storage space. The main level includes three bedrooms (all overlooking the lake), two and a half baths, and laundry space. The primary ensuite includes a beautifully tiled shower. The lower level provides similar stunning lake views, a bedroom, full bath, wet bar, fitness room and giant rec room with 2 sets of double doors welcoming indoor outdoor living Michigan style.
Location
State MI
County Livingston
Area Deerfield Twp
Direction West onto Allen from Argentine, home on right (north side of road) at the lake.
Rooms
Basement Daylight, Partially Finished, Walkout Access
Interior
Interior Features Egress Window(s), ENERGY STAR® Qualified Window(s), Other, High Spd Internet Avail, Programmable Thermostat, Furnished - No, Wet Bar
Heating ENERGY STAR® Qualified Furnace Equipment, Forced Air, Zoned
Cooling Central Air, ENERGY STAR® Qualified Ceiling Fan(s)
Fireplace yes
Heat Source Natural Gas
Laundry 1
Exterior
Exterior Feature Lighting
Parking Features Door Opener, Attached
Garage Description 2 Car
Waterfront Description Lake Front,No Motor Lake
Roof Type Asphalt,Rubber
Porch Porch - Covered, Deck, Patio, Porch, Breezeway, Patio - Covered
Road Frontage Gravel
Garage yes
Building
Lot Description Irregular, Water View
Foundation Basement
Sewer Septic Tank (Existing)
Water Well (Existing)
Architectural Style Ranch
Warranty No
Level or Stories 1 Story
Structure Type Brick,Metal Siding
Schools
School District Hartland
Others
Pets Allowed Yes
Tax ID 0334400016
Ownership Short Sale - No,Private Owned
Acceptable Financing Cash, Conventional
Listing Terms Cash, Conventional
Financing Cash,Conventional
Read Less
Want to know what your home might be worth? Contact us for a FREE valuation!

Our team is ready to help you sell your home for the highest possible price ASAP

©2024 Realcomp II Ltd. Shareholders
Bought with Keller Williams Ann Arbor Market Center


